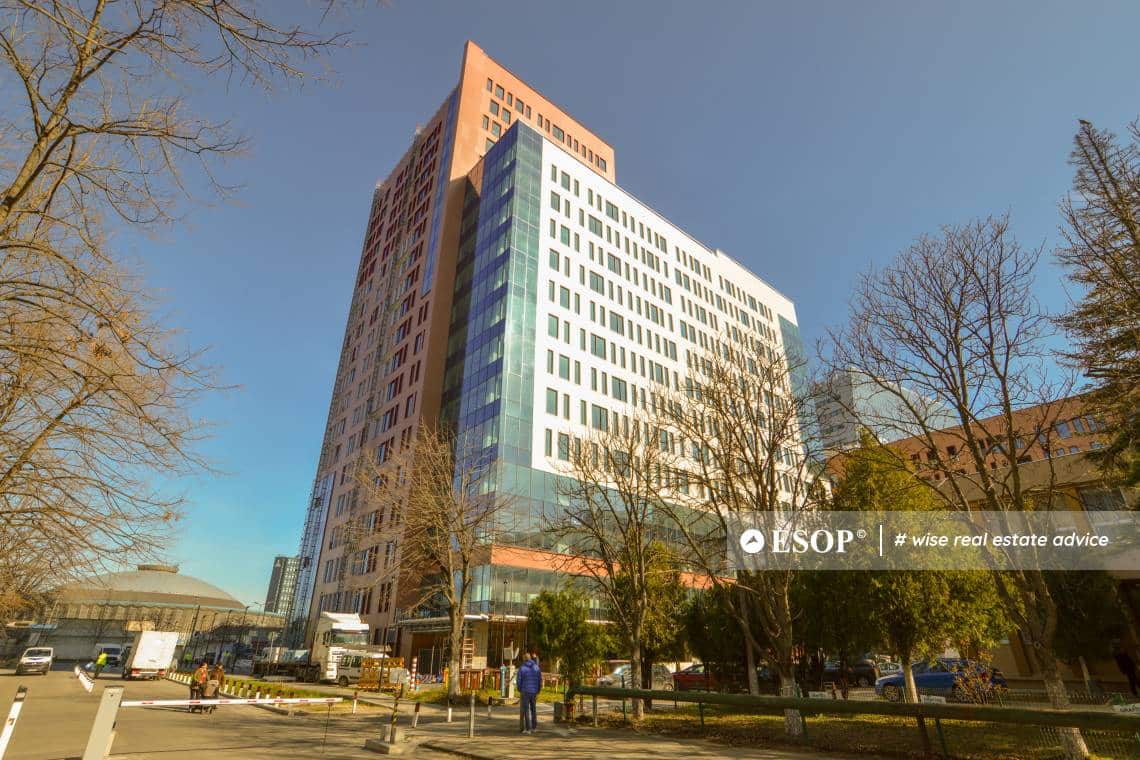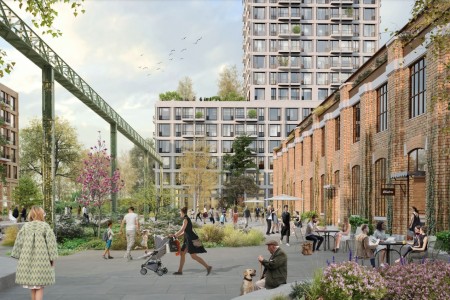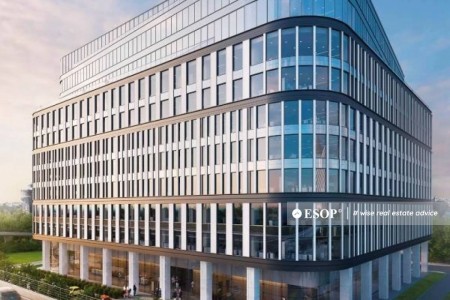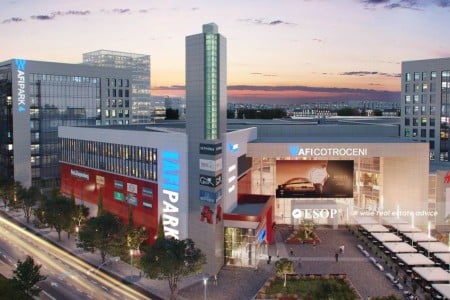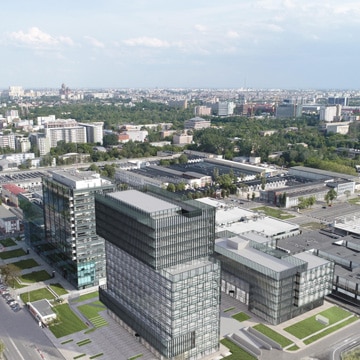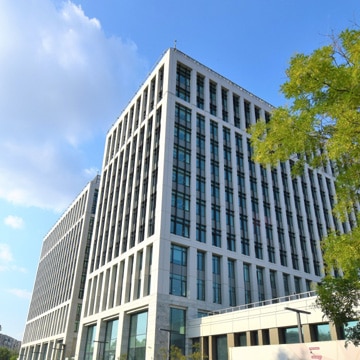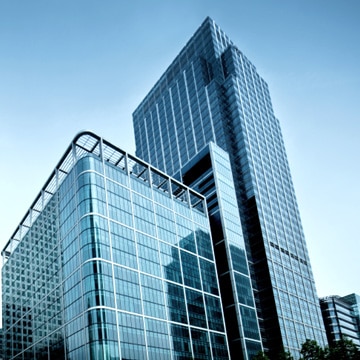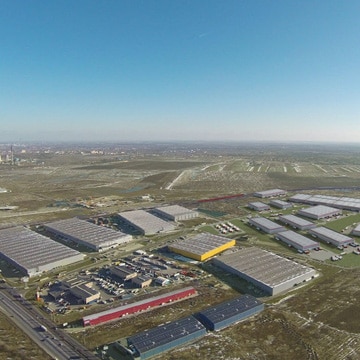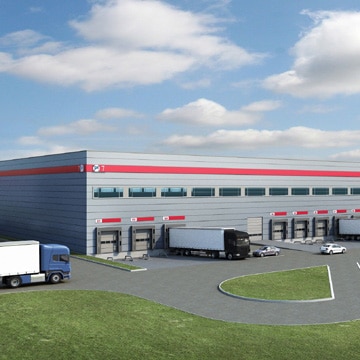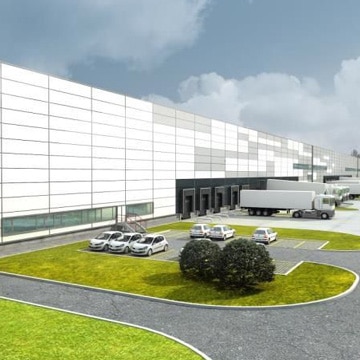The Belgian company Atenor has recently completed the entire construction of the @Expo office complex, located on Expozitiei Boulevard in Bucharest.
The project, with a total area of over 50,000 square meters, consists of three buildings, A, B1, and B2, and has plenty of innovative features, which make it one of the most modern and sustainable office projects in Romania.
The most recently delivered building is Building A, a tower with 18 floors and 28,000 square meters. The previous stage included buildings B1 and B2, which are currently over 60% rented.
Among the @Expo tenants are Gameloft, Telekom, Caterpillar, and more recently Securitas.
Building A has an area of 1,900 square meters per floor, and buildings B1 and B2 of 1,250 square meters, and the spaces offered can be customized according to the needs of the tenants, starting from modules of 500 square meters.

The buildings within the @Expo complex are pre-certified BREEAM Excellent, having a range of technologies to ensure a comfortable and energy-efficient working environment. One such system is that of heating and cooling, through a radiant ceiling. Along with the special thermal insulation, it will contribute to obtaining operating costs of approx. 20% lower compared to buildings with standard HVAC systems.
The radiant heating and cooling system also offers two other major advantages regarding the partitioning of spaces: greater flexibility in the positioning of the partitions, and also lower installation costs, because the costs of adapting the air conditioning are significantly reduced.
The project also includes a number of sustainability measures such as:
- Efficient LED lighting with motion sensors
- Charging stations for electric cars with 3 phases
- Building Management System (BMS)
- Rainwater reuse
- Sustainable building materials
@Expo is an office project aimed at companies looking for modern, efficient, and sustainable workspaces. The buildings are located in a well-connected area with easy access to public transport and main roads. The project is ideal for companies that want to reduce their environmental impact and create a comfortable and healthy working environment for employees.
If you would like more information about the office spaces for rent in Bucharest, please contact the ESOP team by filling this brief form or by phone (+4) 0723.26.61.97 or (+4) 021.528.04.40. We’ll promptly answer your inquiry!
