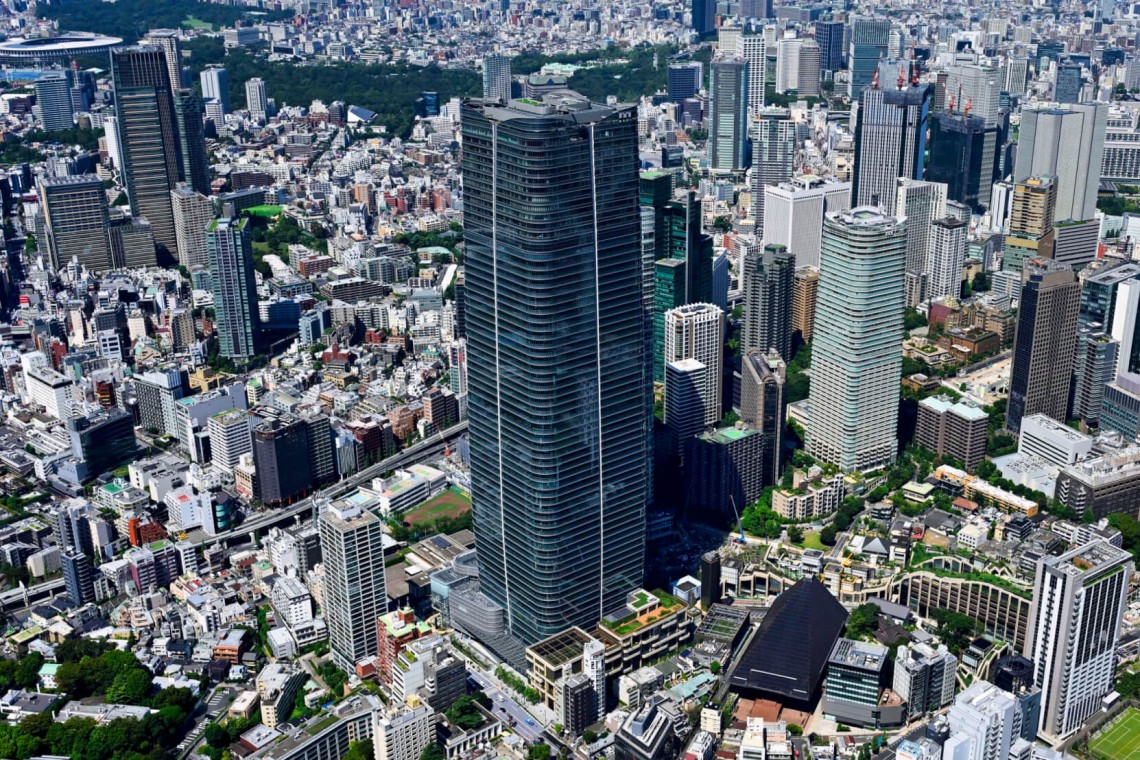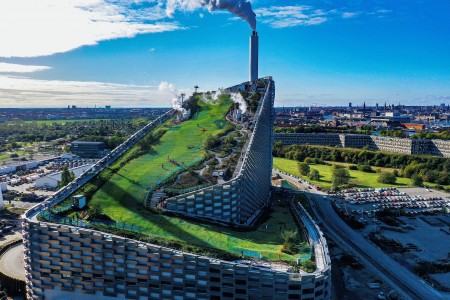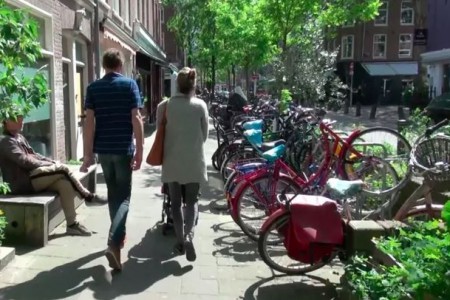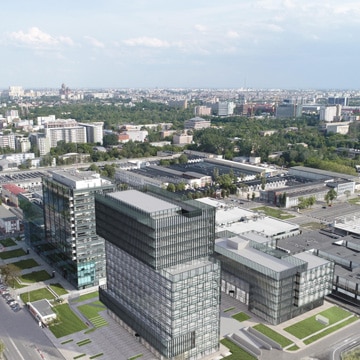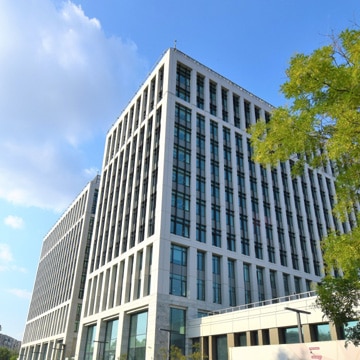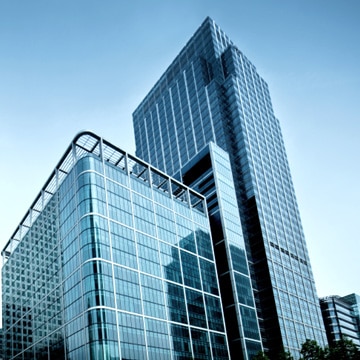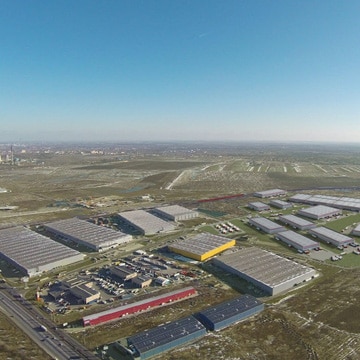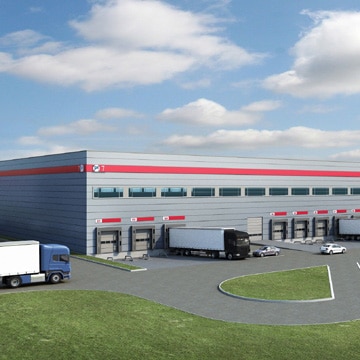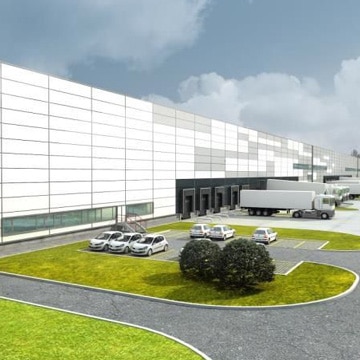Located in the heart of Tokyo’s Toranomon business district, Azabudai Hills is a mixed-use complex that aims to be much more than just another skyscraper project.
Azabudai Hills was developed by Mori Building, a real estate developer famous for creating popular urban developments such as Roppongi Hills, Toranomon Hills, and Ark Hills. Mori’s vision was to design a complex focused on people’s needs, which harmoniously integrates offices, housing, shops, restaurants, cultural spaces, and other functions. At full capacity, Azabudai Hills will house more than 20,000 employees and 3,500 residents in its more than 860,000 square meters of built space and hopes to attract 30 million visitors a year.
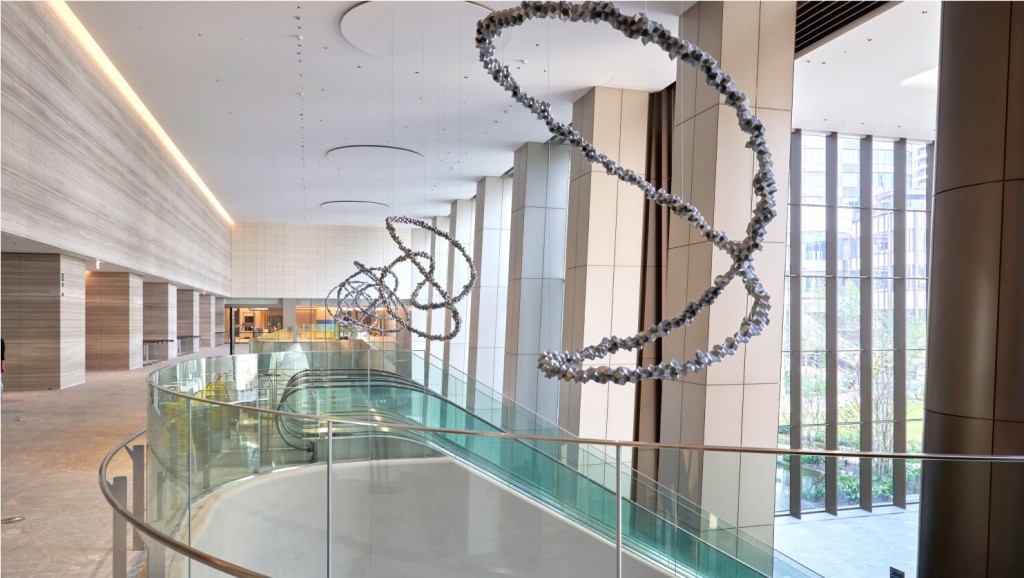
The core of the complex is constituted by three giant towers designed by the renowned architecture office Pelli Clarke Pelli Architects. The tallest, Azabudai Hills Mori JP Tower, reaches a height of 325 meters and has 64 floors. On the date of the opening ceremony in November 2023, it holds the title of the tallest inhabited building in Japan. The other two buildings of the complex, Azabudai Hills Residence A and B, comprise 1,400 residential apartments.
Being located in an active seismic zone, the three buildings incorporate elements of an earthquake-resistant structure, which will allow the rental businesses to operate even in the event of an earthquake of 9 degrees on the Richter scale. The Mori Tower is equipped with an electrical generator and a heating/cooling system in the basement, capable of supporting 100% of the energy and heat needed for the entire complex in case of a natural disaster, as well as a 6,000 square meter shelter.
As important as the vertical structures are the abundant green spaces, distributed both on the ground and on numerous terraces. Azabudai Hills will include around 24,000 square meters of green space, including a huge 6,000 square meter central plaza filled with more than 300 species of plants, designed by London studio Heatherwick to simulate a green urban oasis.
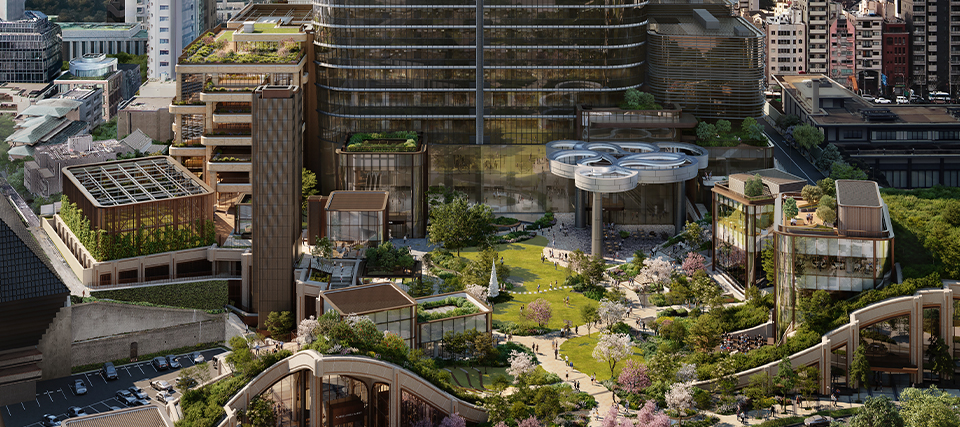
With such scale, greenery, and ambitious planning, Azabudai Hills aims to be more than a place to live and work, but an entire “city within a city”. Bringing people from all over Tokyo for cultural events, top restaurants, international education, and more, it aims to improve the quality of urban life through community and well-being.
Although it has an impressive height, the Azabudai Hills Mori building will not remain the tallest inhabited building in Japan for long. In 2027-2028, the completion of the Torch Tower, in Tokyo, with a height of 390 meters is expected.
Also in Tokyo is one of the tallest utility structures in the world, the Tokyo SkyTree, an observation and telecommunications tower, 634 meters high.
ESOP’s portfolio includes, in addition to office buildings for rent in Bucharest, office spaces for sale in Bucharest, industrial parks and warehouses for rent, as well as office spaces for rent in the main cities of the country.
If you would like more information, please contact the ESOP team by filling this brief form, or by phone (+4) 0723.26.61.97 or (+4) 021.528.04.40. We’ll promptly answer your inquiry!
