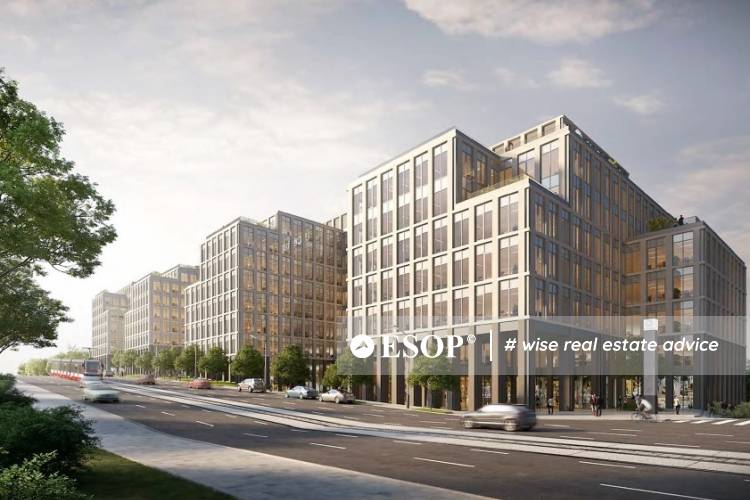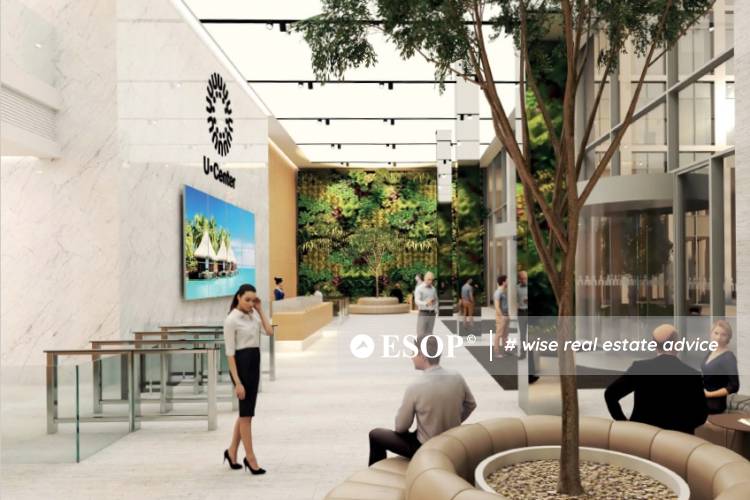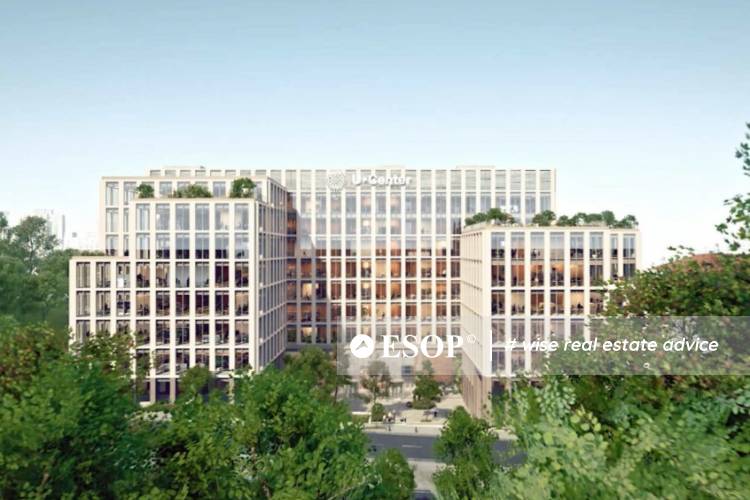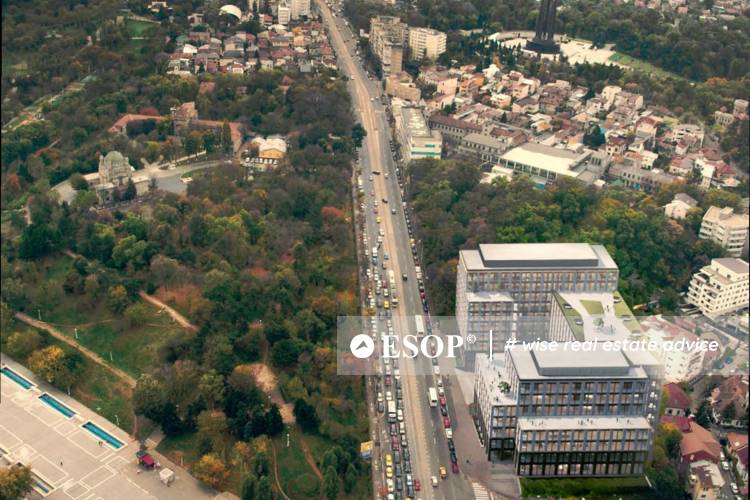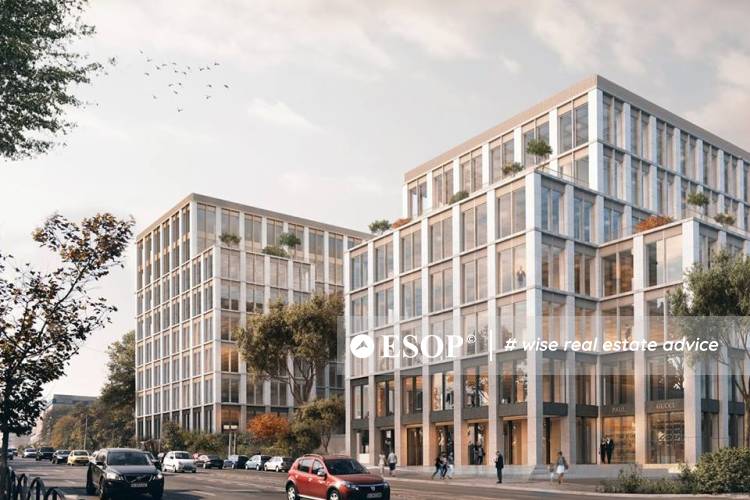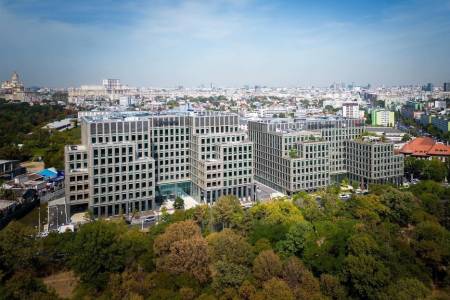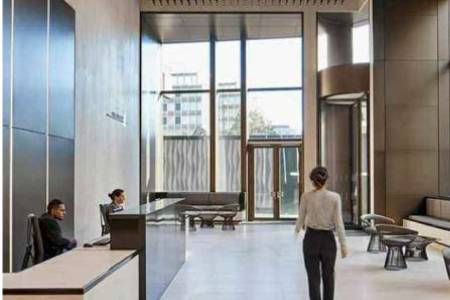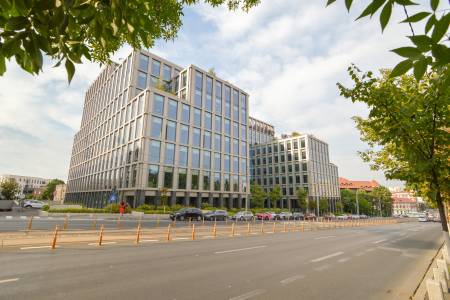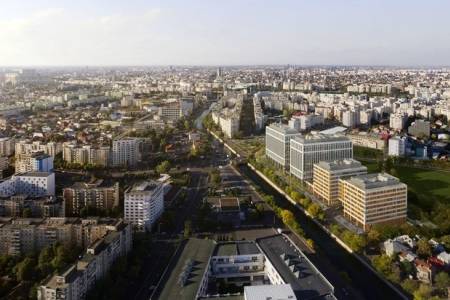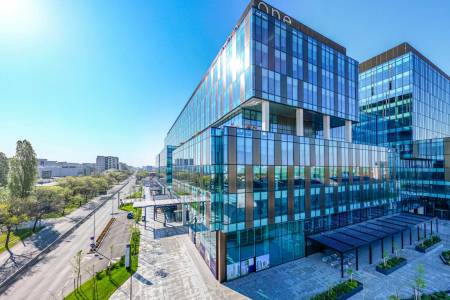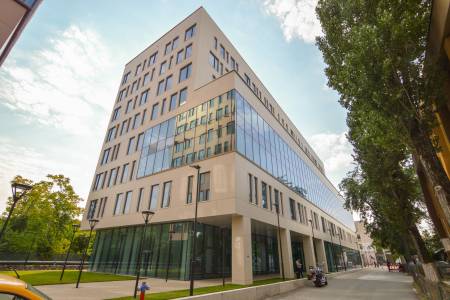U Center Bucharest
Offices for Rent in Business Park Tineretului, Bucharest ( ID: 14310.2 )
Details U Center Bucharest
Details of U Center Bucharest - Concept
The project consists of two class A office buildings, built in two phases, with a total area of 64,000 square meters.
The name of the project comes from the U-shaped architecture and the User-Centered design concept. This type of design concept respects the philosophy centered on the client's needs, wishes and constraints. Consequently, it is a design that assumes that the developed products are optimized for the end users.
Phase 1
The building has an area of 32,800 square meters and is arranged on 2S+P+8E. It also has 420 parking spaces. The completion date was Q3 2021.
The second office building in the business park has a basement for parking, a ground floor and eight floors for office spaces for rent, with large, open areas on each floor.
Location U Center Bucharest
Central, near Tineretului and Carol parks, a short distance from Unirii Square, educational, cultural and commercial facilities. It has access to two subway lines located at 2 and 12 minutes on foot respectively, to trams, buses and trolleybuses.
Specifications
WELL and BREEAM certificates are being obtained, BMS, LED lighting, four-pipes air conditioning system, dynamic parking allocation system that increases the efficiency of use by over 40%, generator for vital systems, conference hall with 400 seats.
Benefits:
• commercial area;
• sockets for charging electric cars;
• bicycle parking;
• showers and changing rooms.
Facilities
- Restaurant
- Commercial area
- Branch office
- Bycicle parking
- Locker rooms
- Working facilities
- Free Wi-Fi
Map
Contact form

