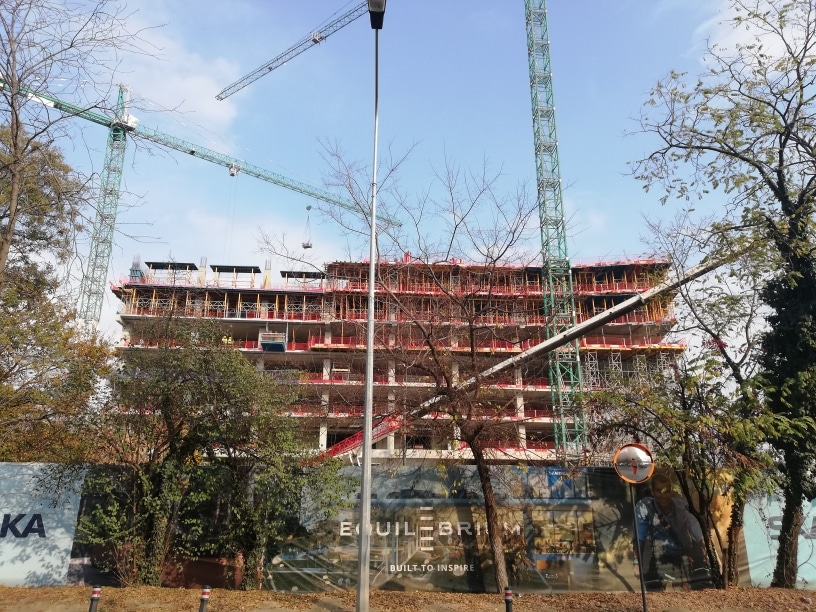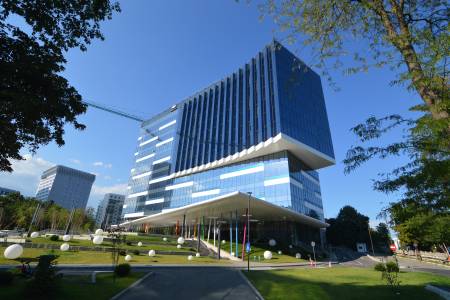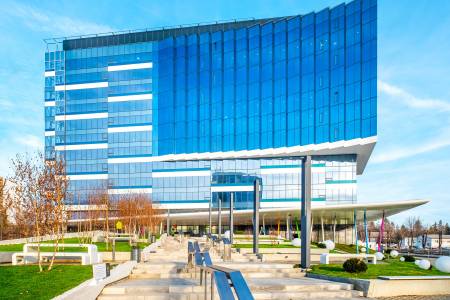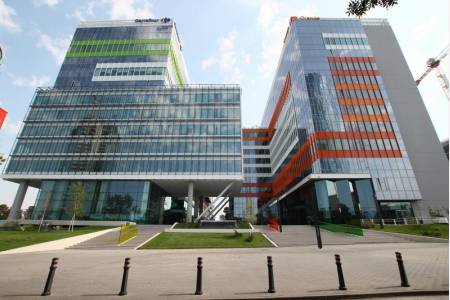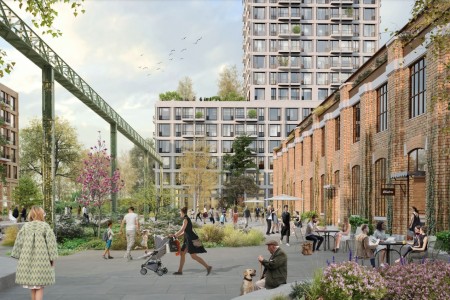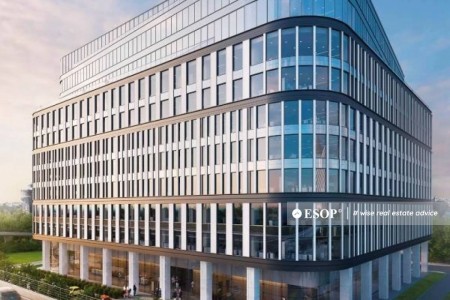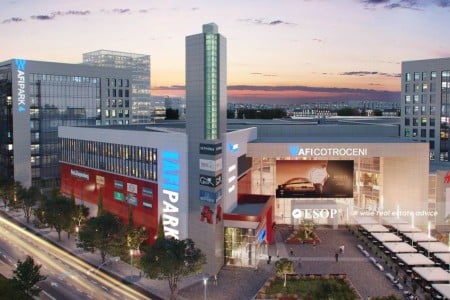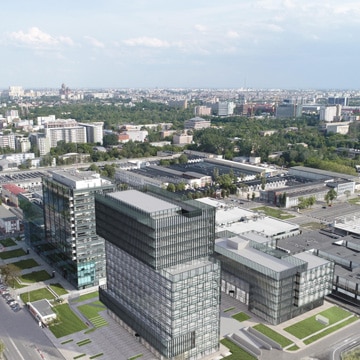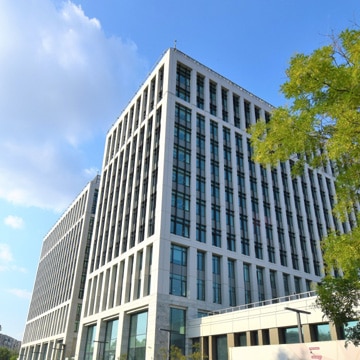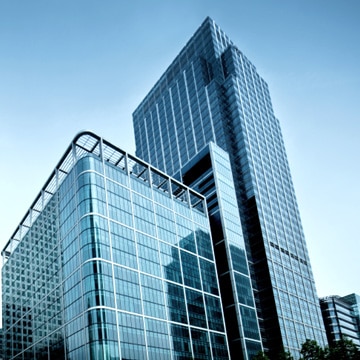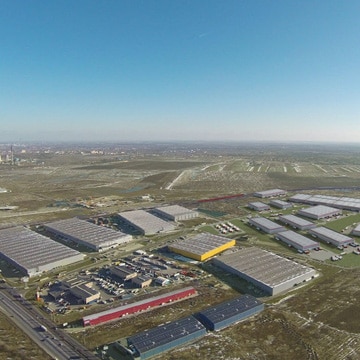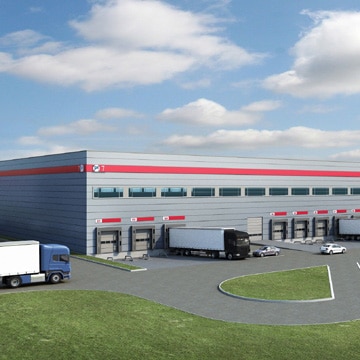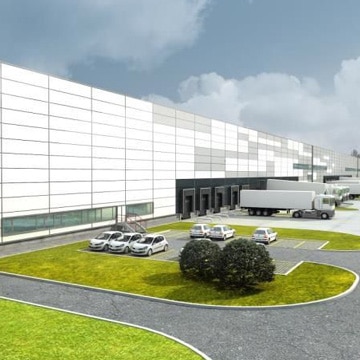The construction works for the new premium Equilibrium office project, in the Barbu-Văcărescu area, in the center-north business pole in Bucharest, are advancing rapidly. The development of the first building is on the seventh floor of 12 floors, as provided by the project. In parallel, works of installation and facade are performed on the other levels, according to information received from the developer and ESOP monitoring on-site.
It is estimated that Equilibrium will be put into use in the third quarter of 2019.
In total, Equilibrium I will have a leasable area of 20,600 sqm of class A office space, from which companies can pre-rent flexible surfaces.
What facilities does the project have and what will differentiate it in the market
Equilibrium is a green project, which integrates high tech solutions, such as its mobile application and a panel with energy consumption monitoring, is intended for companies wishing to create a community for employees.
The complex provides a mix of green spaces with a total area of 3,500 square meters, the equivalent of eight basketball courts, equipped with street furniture with electrical outlets and Wi-Fi. The green area will be open to both office space tenants and the community, where people will be able to work and meet business partners, colleagues, or friends.
Equilibrium, as the name suggests, is designed to provide all the premises for achieving a work-life balance, integrating a series of facilities that offer flexibility and add value to the time spent in the complex. The project is developed around the idea of community. It proposes solutions to bring together those who share the same values and interests, thus increasing the level of productivity.
The first building is pre-certified LEED GOLD and will be LEED Platinum certified, integrating innovative sustainable solutions, such as a screen that will display the level of energy consumption for each tenant or an application dedicated to the building with modules that can be customized according to of user needs.
Beyond the many practical functions of the application, such as providing information about the building and its facilities, access to maintenance services, guest access based on QR Code, reading license plates, this will be an excellent networking and socializing platform and will encourage sustainable initiatives such as car sharing.
Within the complex will also be arranged fast chargers for electric cars, showers, and changing rooms for cyclists and a bicycle repair station.
Also, to reduce energy consumption, the lighting is LED type throughout the building, and the thermal and ventilation equipment falls into the efficiency class A +.
Another facility for employees will be a restaurant with a new concept, located on the ground floor, open both during the working hours of the employees of the offices in the complex, and outside working hours and on weekends.
The project has an excellent positioning and excellent visibility is located at the entrance to the Floreasca-Barbu Văcărescu business area, at the intersection between Barbu Văcărescu with Fabrica de Glucoza and Gara Herăstrău.
If you would like more information about the office spaces for rent in Equilibrium, please contact the ESOP team by filling this brief form, or by phone (+4) 0723.26.61.97 or (+4) 021.528.04.40. We’ll promptly answer your inquiry!
