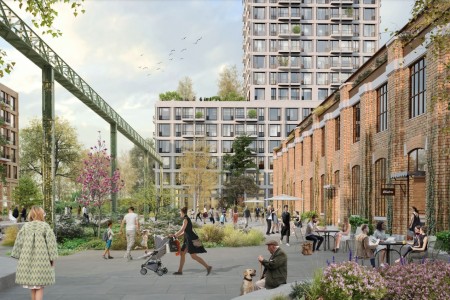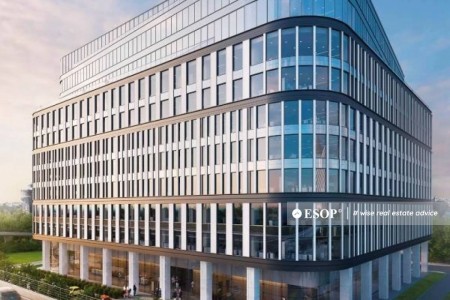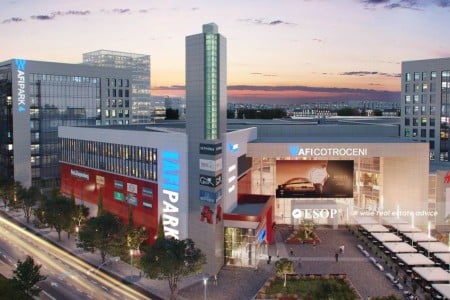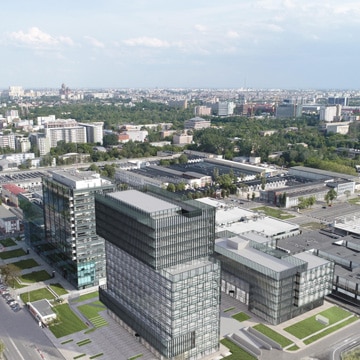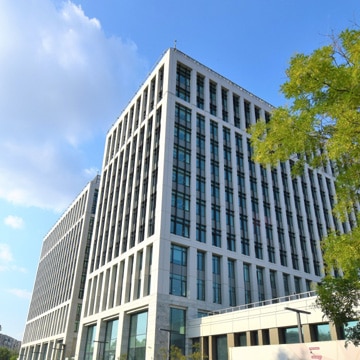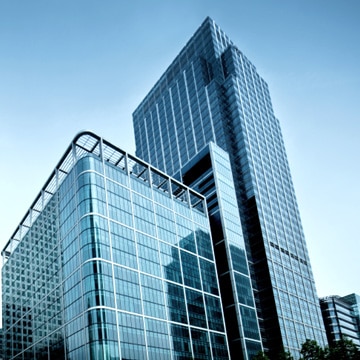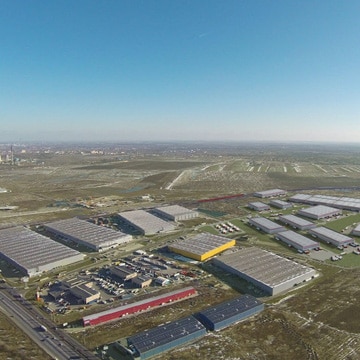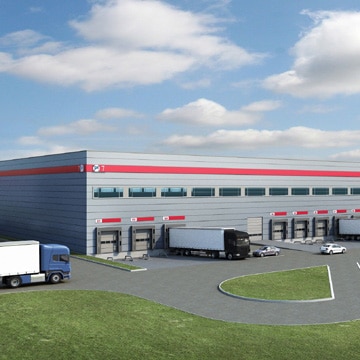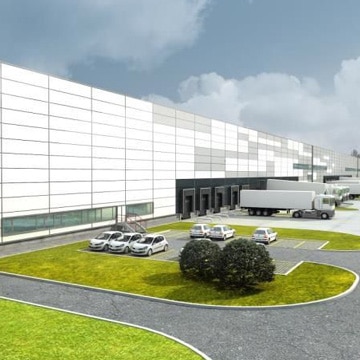The Business Garden Bucharest project is located in the Orhideea area. It provides for the construction of three office buildings, with a total leasable area of 43,400 sqm, which will be put into use in the first quarter of 2019.
According to the monitoring of ESOP Consulting, the three constructions are at an advanced level of development, have a height regime of 2S + P + 9, and have provided service and retail spaces on the ground floor. For these, negotiations are underway on a restaurant space, a bistro, and a medical clinic.
Business Garden Bucharest Building A has an area of 22,040 sqm, Business Garden Bucharest Building B has an area of 10,880 sqm, and Business Garden Bucharest Building C has an area of 10,480 sqm.
Between the three buildings, there is a green inner courtyard, with a central gazebo and urban furniture for relaxation. It is also provided with laptop sockets and WiFi. The project has 758 parking spaces.
The offices are pre-certified LEED Platinum, being built with environmentally friendly materials and equipped with state-of-the-art technologies to reduce energy consumption and recycle natural resources.
Among the ecological facilities of the future office buildings in Bucharest is the efficient facade, with included shading system, lighting system controlled by prospective tenants, lighting based on motion sensors in common areas and toilets, fresh air supply in the building, parking facilities for bicycles, changing rooms and showers for cyclists, green terraces, windows that open, catching rainwater and using it to irrigate green spaces.
Business Garden Bucharest is the first project in Romania in the Business Garden series of office buildings. This eco-friendly concept currently has six projects in Europe.
Business Garden Bucharest is located in the center-west area of the Capital, where an essential pole of offices has emerged, next to the Carrefour Orhideea galleries and the student campus in Regie, the largest student campus in Romania.
The office project is within walking distance of Grozăvești metro stations and Gara de Nord, which connects the area with the two major highways and provides access to all Bucharest neighborhoods.
Being located next to Basarab Passage, Business Garden Bucharest has car access to the northern, southern, and western areas.
If you are looking for spaces to rent in a business center in the Grozăvești area of Bucharest, we present the commercial offers for the 3 Business Garden office buildings:
If you would like more information about the office spaces for rent in Business Garden Bucharest, please contact the ESOP team by filling this brief form, or by phone (+4) 0723.26.61.97 or (+4) 021.528.04.40. We’ll promptly answer your inquiry!

