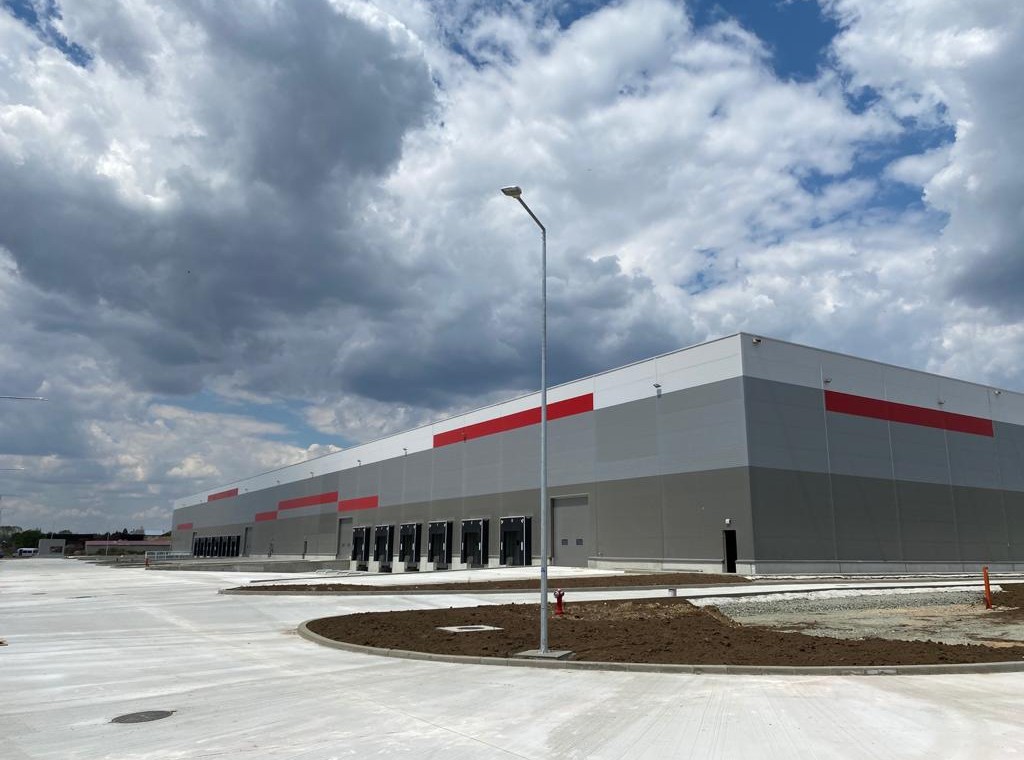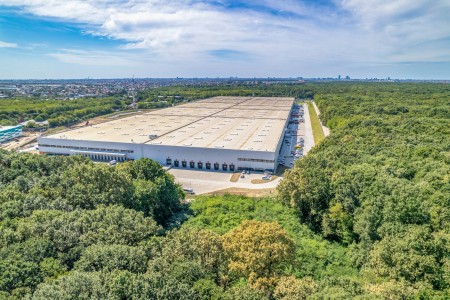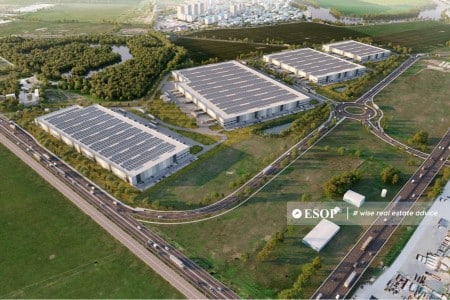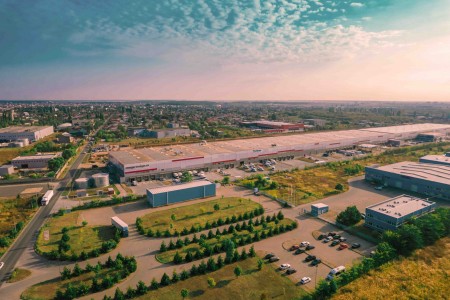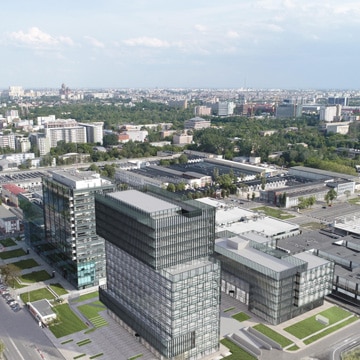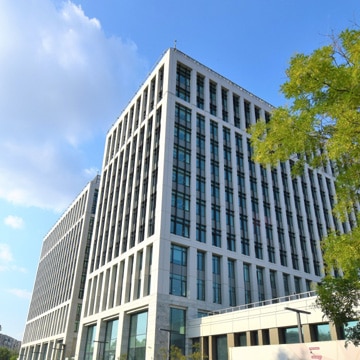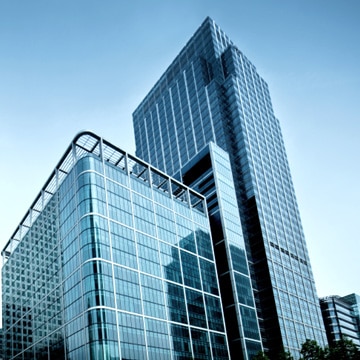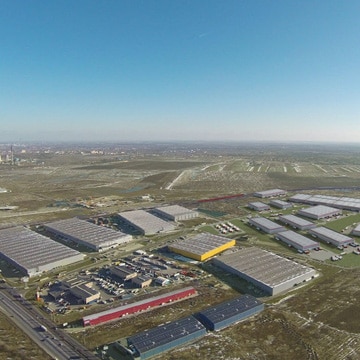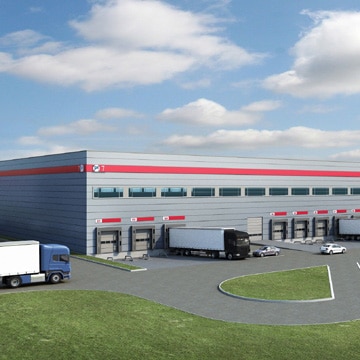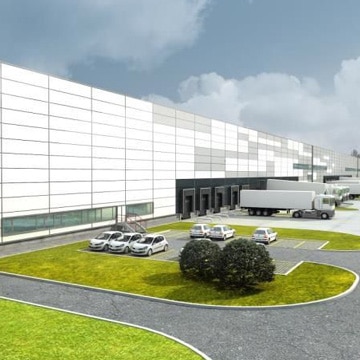Constanta Business Park is an industrial park that will be developed in the south of the city of Constanta, on an approximately 100 ha area plot. The project has up to 500,000 square meters for construction, which will include spaces with multiple functions. Eight logistics and storage warehouses will have a total of 160,000 square meters. Besides these, the development of an intermodal terminal of 130,000 square meters with a concrete platform of 85,000 square meters and the connection with the national railway network is planned. Apart from the spaces for logistics, on the south side of the Constanta Business Park, an area of 13 ha is reserved for retail spaces and on the north side, 12.5 ha are dedicated to office and accommodation spaces.
The industrial warehouses under development or in the project phase will each have an area of 19,000 sqm and offer immediately available rental spaces from 2,000 sqm or they can be built in a build-to-suit regime (adapted from the construction phase to the needs of tenants) within 5-6 months of contracting and obtaining the necessary approvals.
Constanta Business Park is located in the south of the city of Constanta, in the vicinity of Constanta port, 1 km away from the A4 highway and 34 km from Mihail Kogalniceanu airport. The industrial park benefits from access to 3 pan-European corridors: corridor IV (Western and Eastern Europe), corridor VII (Danube), and corridor IX (Northern and Southern Europe).
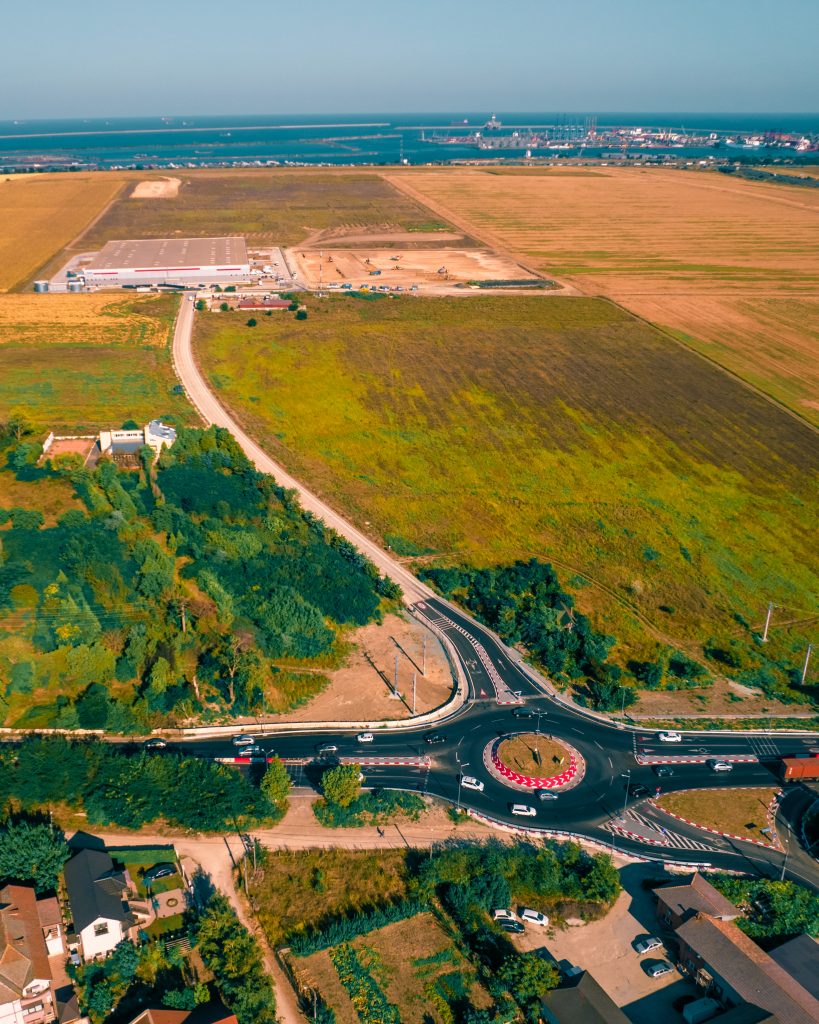
The warehouses for rent have A-class facilities, among which we mention: a loading dock every 800 sqm, support poles arranged in a 24 x 12 m grid, free height 10.5 m, ESFR sprinkler system, loading capacity of floors of 5t/sqm, drive-in doors with dimensions of 4 x 4.5 m, etc.
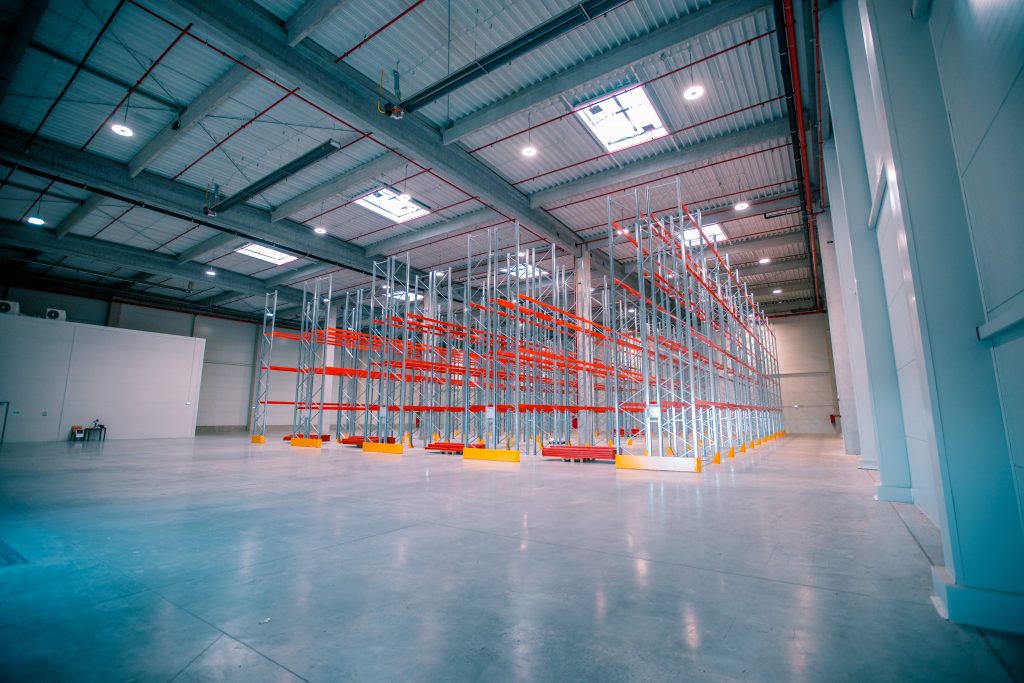
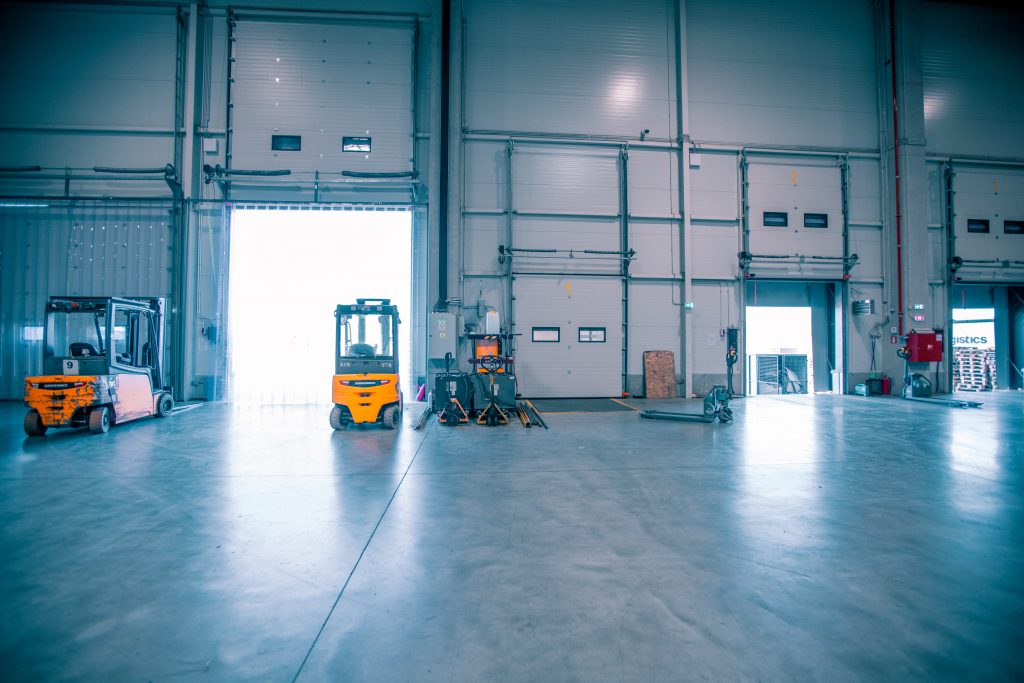
Constanta Business Park is appreciated by renowned companies that have rented storage, logistics, or production spaces for their activities. Thus, the Cargus company recently rented a storage space of 2,800 square meters which also includes an office space of 250 square meters and in which a double volume of parcels can be processed compared to the previous warehouse. Also recently, the logistics company Elvada, already present in the complex, opted for the expansion with another industrial space of 1,800 sqm. Among the already operational tenants in the Constanta Business Park industrial park is PepsiCo, which occupies a space of 6,000 sqm and offices of 550 sqm, as well as DHL, Mobexpert, Maspex, and others.
ESOP’s portfolio includes, in addition to industrial parks and warehouses for rent, also office buildings for rent in Bucharest, office spaces for sale in Bucharest, as well as warehouses and office spaces for rent in the main cities of the country. If you would like more information, please contact the ESOP team by filling out this brief form, or by phone (+4) 0723.26.61.97 or (+4) 021.528.04.40. We’ll promptly answer your inquiry!
