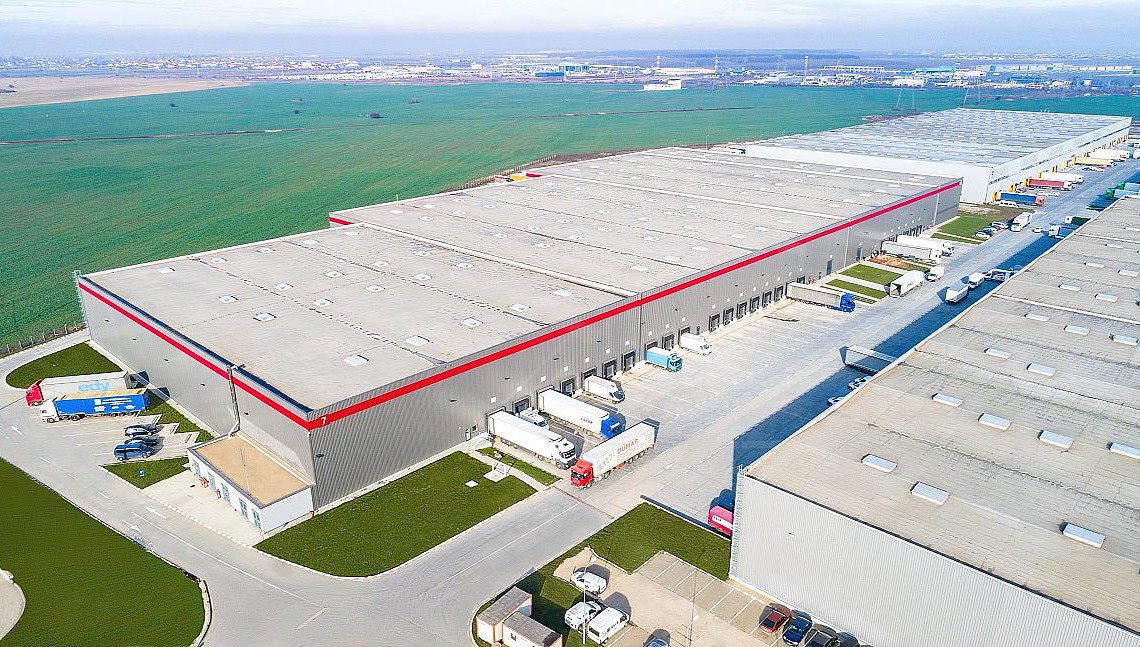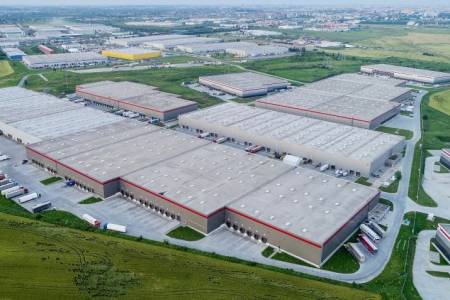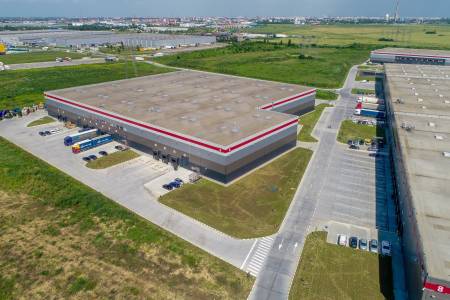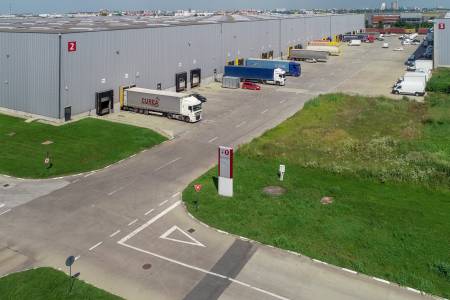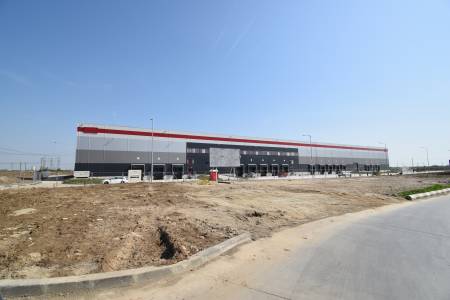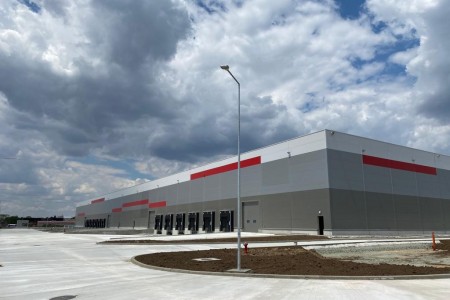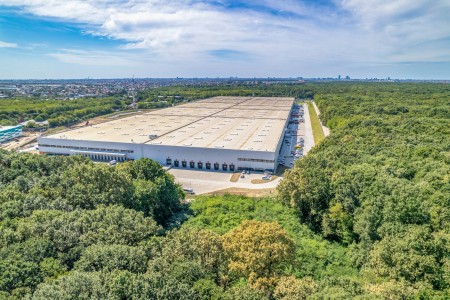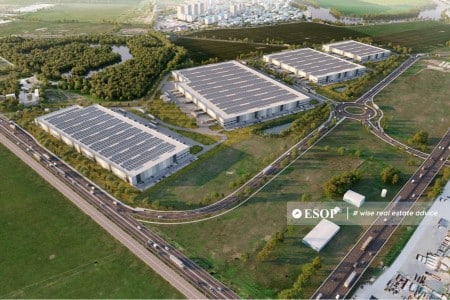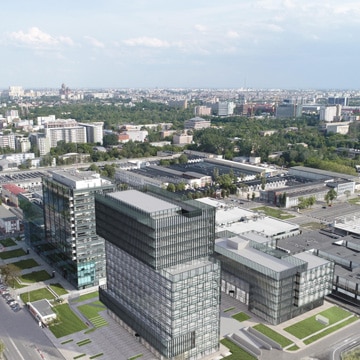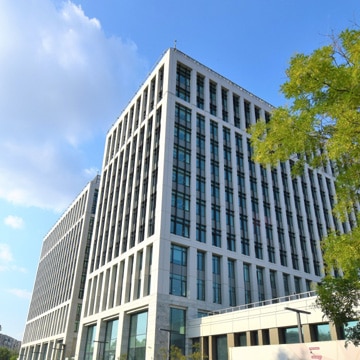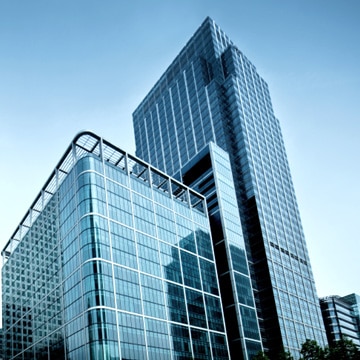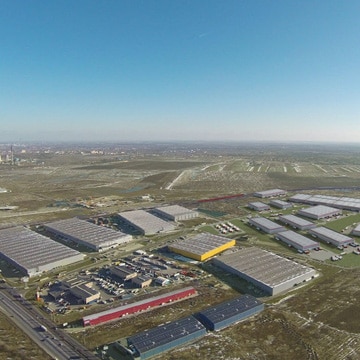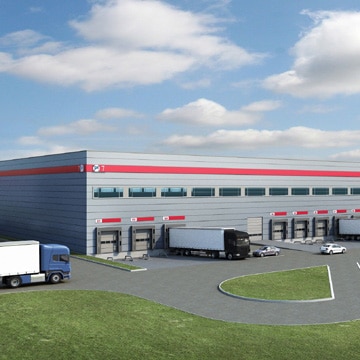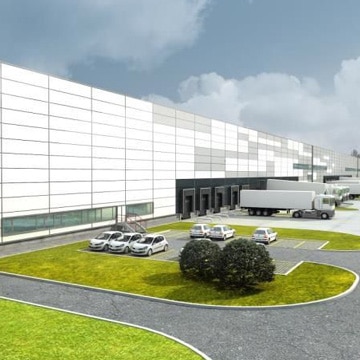The multifunctional complex P3 Logistic Park, has 14 warehouses, with a capacity of 372,000 sqm of high-quality class A industrial spaces (with the possibility of expanding to order with another 100,000 sqm), a truck parking lot, a railway terminal, its power station and is working on a hostel-type hotel unit with a capacity of 212 beds, a canteen with 200 seats, a supermarket and a cafe, according to the monitoring carried out by ESOP Consulting.
Other types of services will be added, including a medical center, courier, an ATM, and a dry-cleaner’s.
Industrial spaces inside P3 Logistic Park are rented turnkey, with the possibility of customization, with a modular capacity between 600 sqm and up to 40,000 sqm. The existing halls have areas between 11,289 sqm and 45,646 sqm.
The warehouses are heated with radiant panels or air heaters and can be equipped with flexible, air-conditioned office units.
The halls have a height of 11.5 meters, with the possibility of cross-docking and loading ramps available for each module of 600-680 sqm storage spaces. Within the complex, trucks of 30-35 meters can be maneuvered.
The P3 Logistic Park is located 13 kilometers from Bucharest, with a direct exit to the A1 highway, which connects the Capital with the western part of Romania with easy access to the ring line. The west part of the Capital is the largest industrial pole of the country, concentrated in the most significant industrial parks.
Current tenants include Carrefour, Yusen Logistics, Elit, Agricover, Interbrands, Europharm, and Logistic E Van Wijk.
Our consulting firm, ESOP, is in negotiations to rent industrial space in this multifunctional complex, representing a foreign company.
If you would like more information about the warehouses for rent in P3 Logistic Park, please contact the ESOP team by filling this brief form, or by phone (+4) 0723.26.61.97 or (+4) 021.528.04.40. We’ll promptly answer your inquiry!
