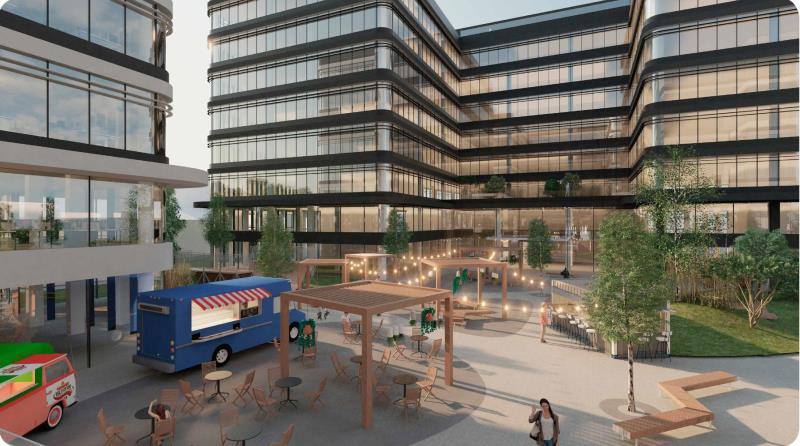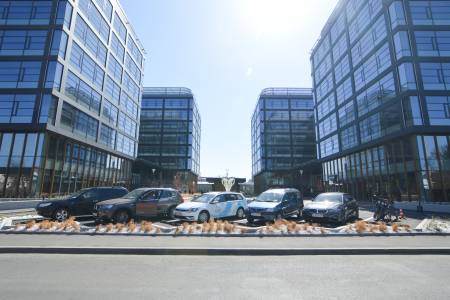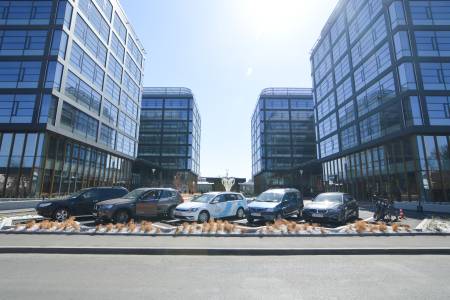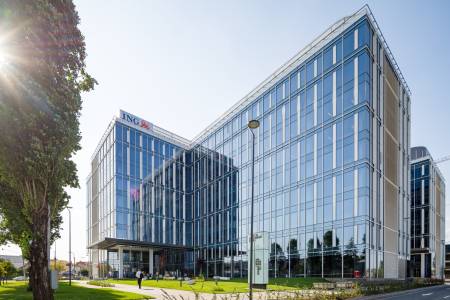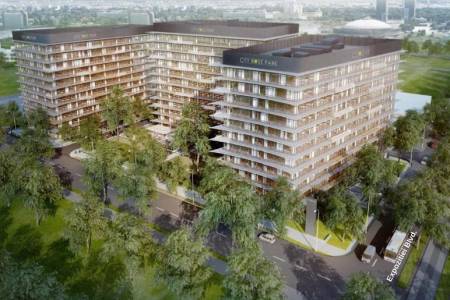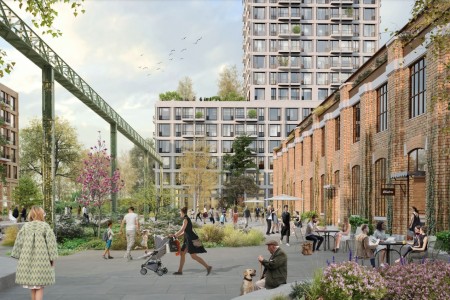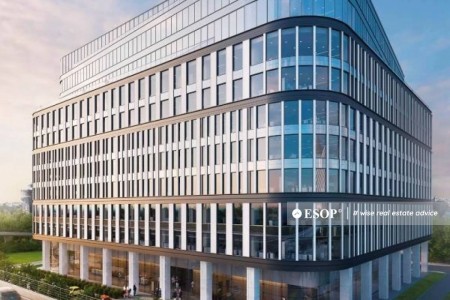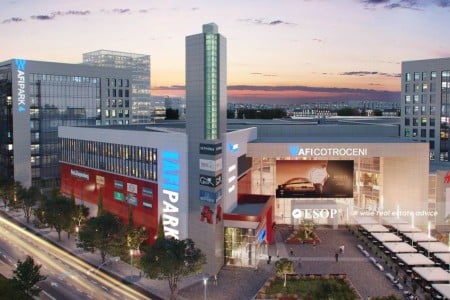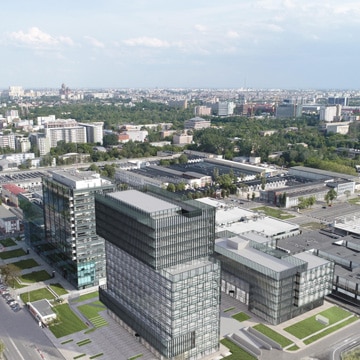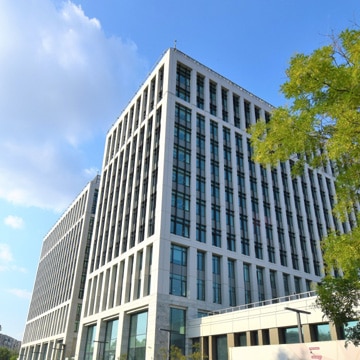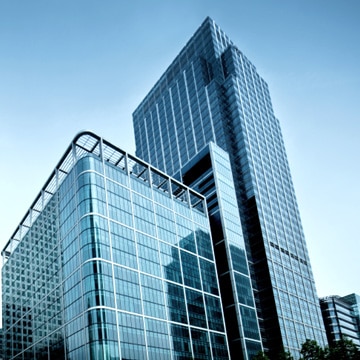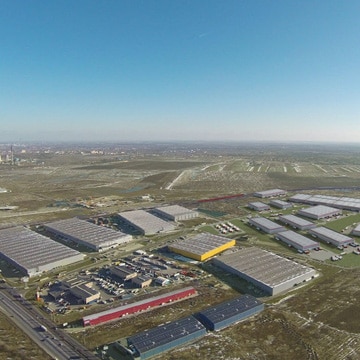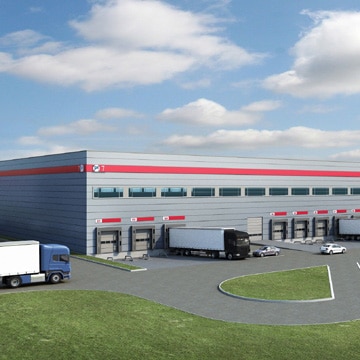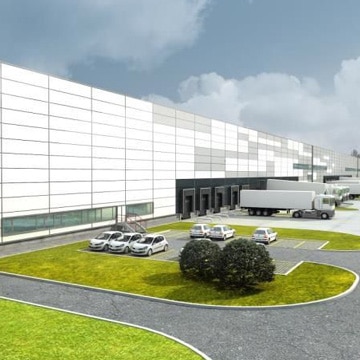Jiului Campus Business Park will have two sizeable high-end office buildings, with an estimated leasable area of approximately 45,000 sqm. According to ESOP monitoring, the site is located right next to the Jiului metro station in the area of Bucureștii Noi.
The offices in these two buildings on this campus will be arranged on nine floors, with a leasable area of approximately 3,000 square meters on each floor, with an open space layout and ground floor retail and services. The first offices are expected to be up and running in 2020-2021.
As facilities, the office project will have BMS (Building Management System), air conditioning through a 4-pipe system with fresh air supply and windows that open.
The project will have maximum visibility in the area, with an emblematic design, made by the international architecture firm Chapman Taylor, which has works for which it has received over 250 international architecture awards. In Romania, Chapman Taylor designed the architectural solutions for the Oregon Park, Expo Business Park, and The Mark projects.
The outdoor space will also be arranged to provide moments of relaxation and networking for future employees. Jiului Campus Business Park will have an integrated indoor garden, with street furniture and a landscape made by professionals.
The surface of the land on which the office project in the Jiului area will be built is 1.6 hectares, the lot being bought last year.
The Jiului area also has development potential in the office segment. At the next metro station, 1 Mai, is the future Romexpo business pole. The same real estate developer started the first class A office buildings and attracted big names of companies in his projects, including ING, World Class, and Spaces.
If you would like more information about the office spaces for rent in Jiului Campus Business Park, please contact the ESOP team by filling this brief form, or by phone (+4) 0723.26.61.97 or (+4) 021.528.04.40. We’ll promptly answer your inquiry!
