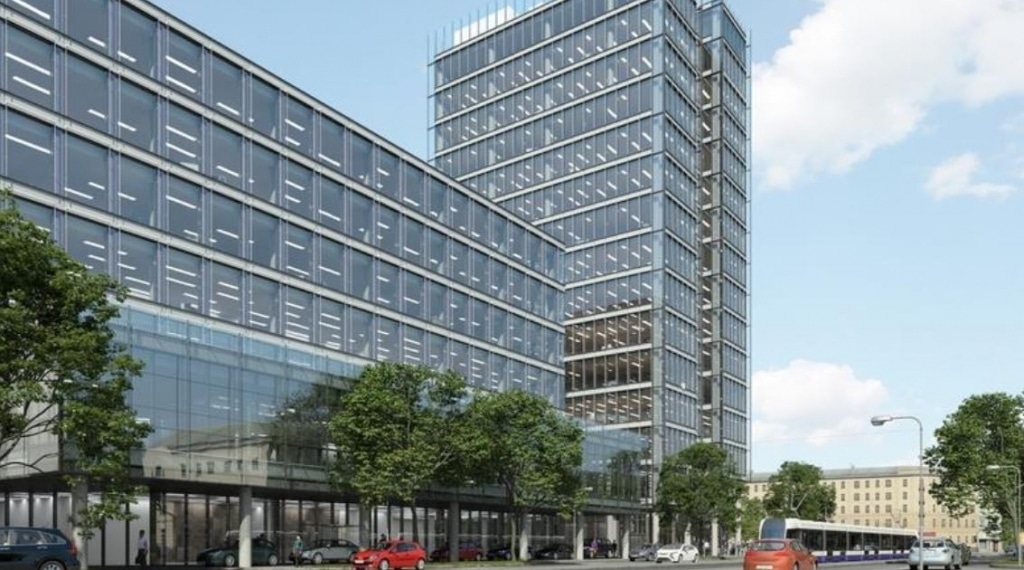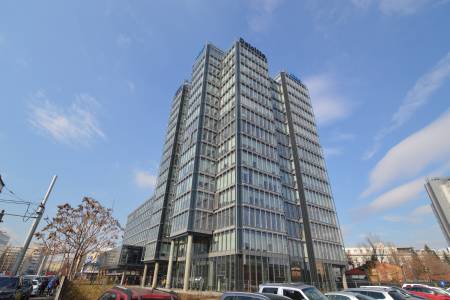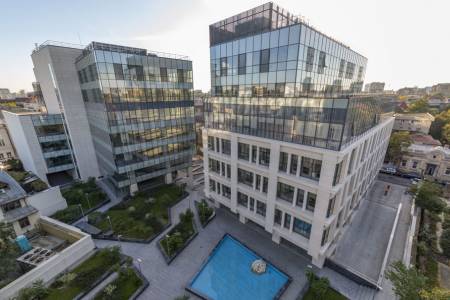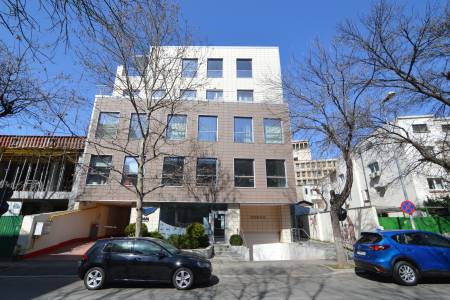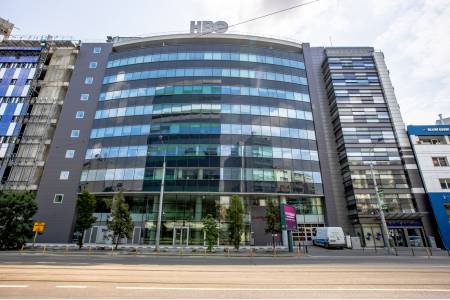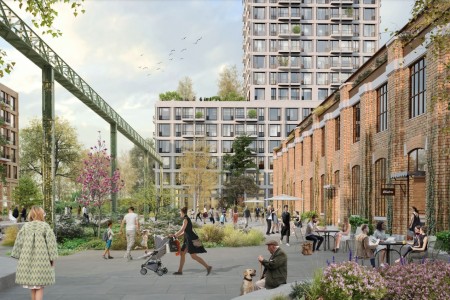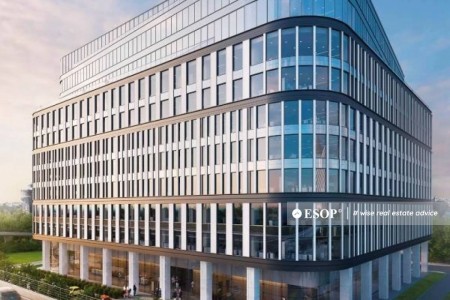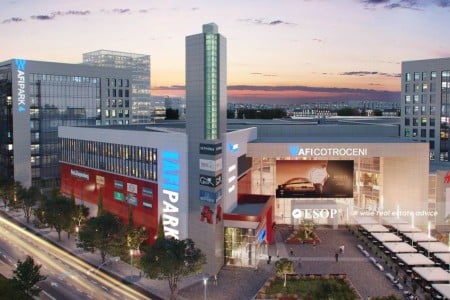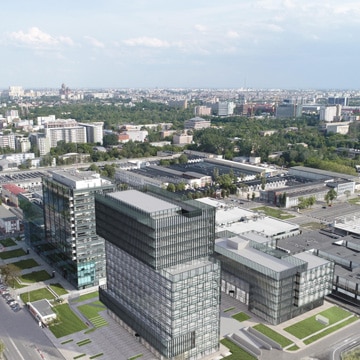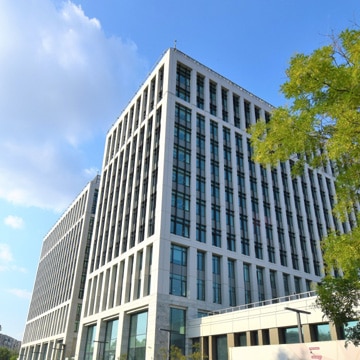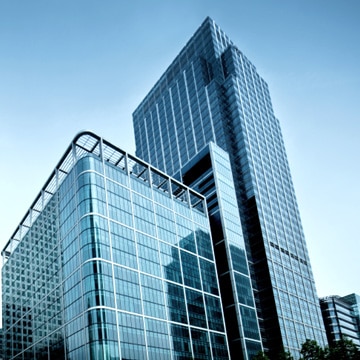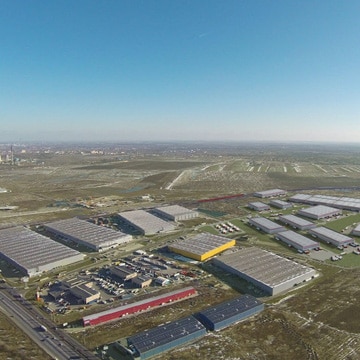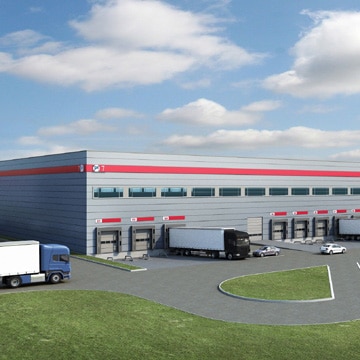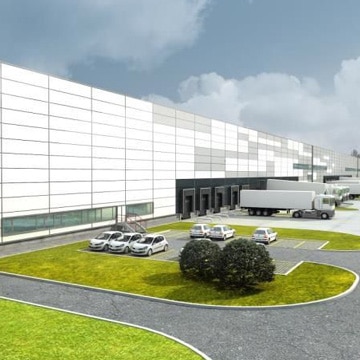In the Buzești area, in the Central Business District of Bucharest, the construction works for The Mark, a premium office project, are advancing day by day. The Mark will be a visual landmark in the area, a glass tower with a unique shading and natural lighting system in Romania.
The Mark will have a total area of 25,000 square meters, arranged in two separate buildings, with class A office space: Podium Building, which will have seven floors and an area of 10,000 square meters and Tower Building, with a height of 14 stories and with an area of 15,000 sqm.
The delivery of The Mark offices is scheduled for the second quarter of 2018.
The main features of the new office project are the modern design, which allows optimal natural lighting in the workstations of future tenants, the exterior blinds with maximum transparency that self-adjusts during the day and will allow sun protection – with the possibility of adjustment individualized, depending on the wishes, fresh air exchange twice an hour in the building.
The Mark buildings are designed to have low energy consumption, about 20% lower than the average for new constructions similar in size, and are BREEAM Excellent certified.
The rentable floor area at The Mark varies depending on the position in the project: it is 1,489 sqm-1,935 sqm in the Podium Building in The Mark and 1,005-1,090 sqm in the Tower Building.
If you would like more information about the office spaces for rent in The Mark, please contact the ESOP team by filling this brief form, or by phone (+4) 0723.26.61.97 or (+4) 021.528.04.40. We’ll promptly answer your inquiry!
