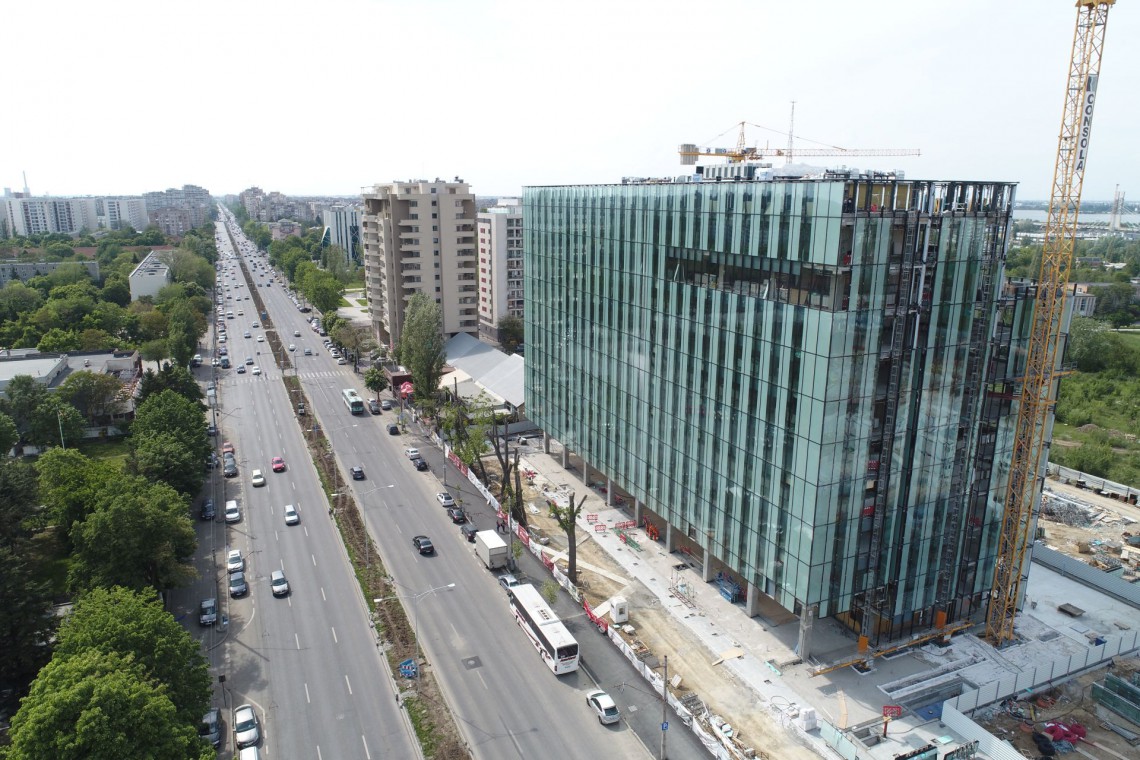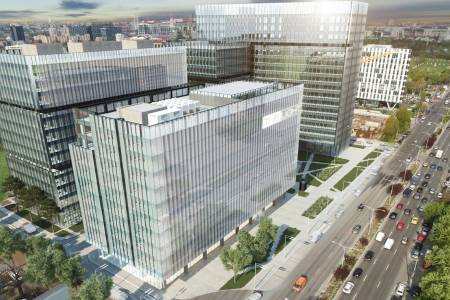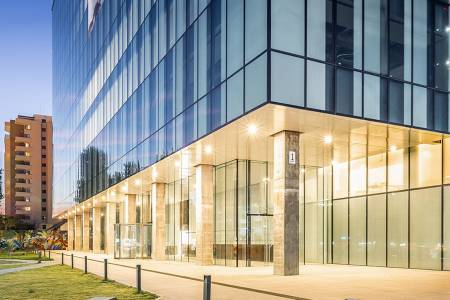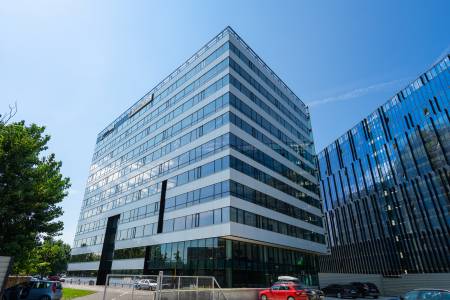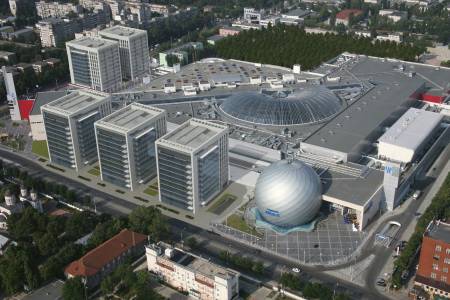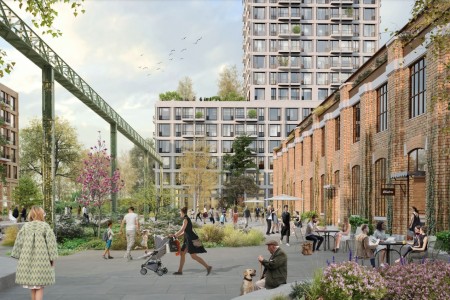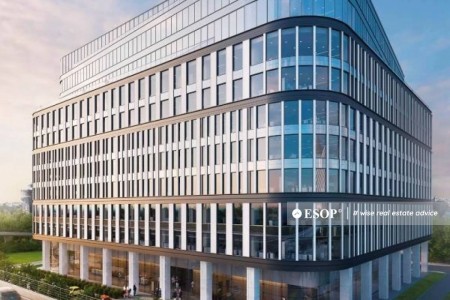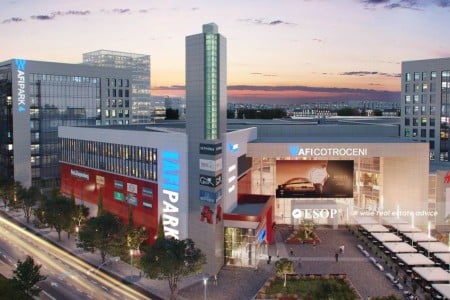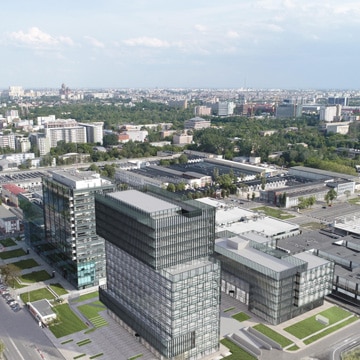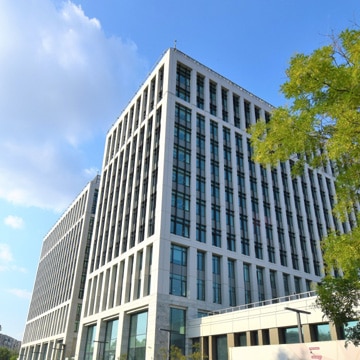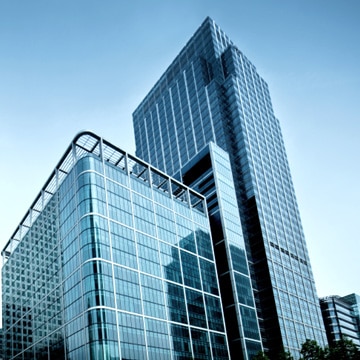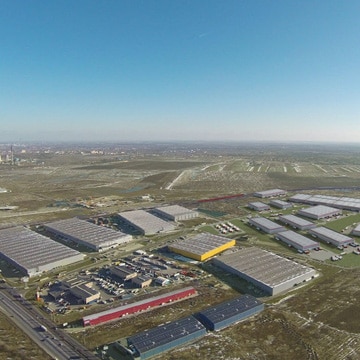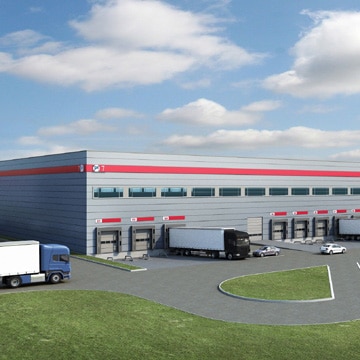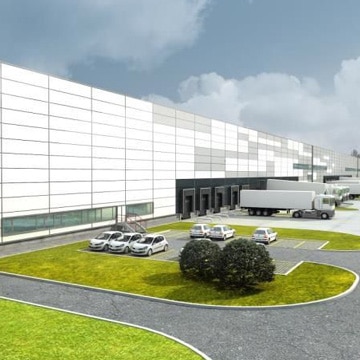The Light project is under sustained work, according to monitoring by ESOP Consulting. Currently, the project is at the end of the execution works of the first building.
The Light One will have a leasable area of about 21,600 square meters, with class A office space.
„THE LIGHT, located on Iuliu Maniu Boulevard, is designed based on a mixed-use concept with functionalities in the office and residential field and other facilities that come to complete the experience of renting an office space or living in line with current modern consumer needs, such as the area for relaxation or socializing, a sky bar that will become a new attraction for going out or business meetings. We are talking about a total built area of over 145,000 square meters, of which approximately 95,000 square meters is the leasable office space “, say the representatives of the project developer for ESOP.
The office component is designed in three distinct buildings. The Light One, The Light Two, and The Light Three, with a height regime between 11 and 18 levels, and the residential complex will have a total of 196 apartments.
The Light One building will have a rentable area of 21,653 square meters on a ground floor and 11 floors. The building’s top floor has a modern sky-bar, and the ground floor area of the building is dedicated to restaurants and social sectors.
The leasable areas start from 500 sqm and reach up to 2,000 sqm per level.
The building has several benefits and facilities that differentiate it in the market, including the efficiency of office space, social, and area.
First of all, there is an excellent technical-economic advantage – the GLA ratio: NLA is only 5% add-on factor, offering the best quality/price ratio in the city, and rectangular surface, ensuring maximum flexibility in any arrangement, minimizing unused spaces.
Secondly, the building will be exceptionally bright. The curtain walls are equipped with the highest performance glass for maximum control of natural light and minimizing anti-glare and anti-reflection effects.
On the facade, there is a transparent LED screen, located on the 9th floor, which transforms the building into a bright urban landmark.
In terms of social spaces, The Ligh One has a central lobby with double height (6.8 m), completely transparent, offering maximum visibility, with modern and elegant finishes (marble, corten steel) in the common areas. On the top floor, there will be a sky bar with terraces. Also, there will be other facilities for organizing business events, extended meetings, product launches, etc.
And last but not least, The Light project is located in a vibrant area, in the business center of the center-west, near the Polytechnic University of Bucharest, near the Polytechnic subway station.
As Florin Talpeş, CEO and founder of Bitdefender, one of the largest tenants in the area, recently said:
“Here is, so to speak, the ‘jar of honey,’ because we have Grozăvești and Regie.”
If you would like more information about the office spaces for rent in The Light, please contact the ESOP team by filling this brief form, or by phone (+4) 0723.26.61.97 or (+4) 021.528.04.40. We’ll promptly answer your inquiry!
