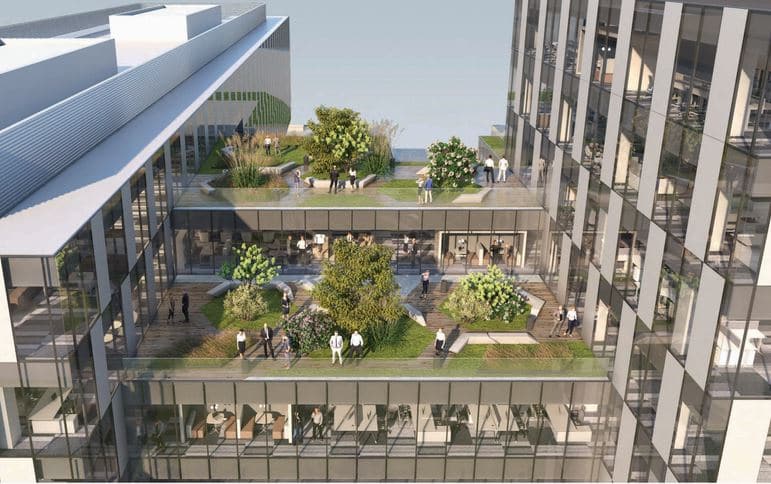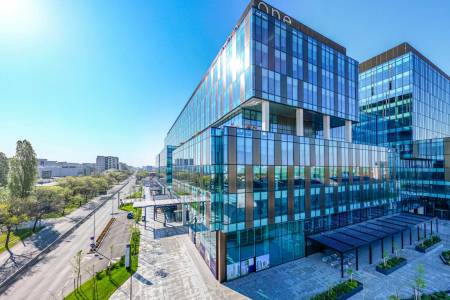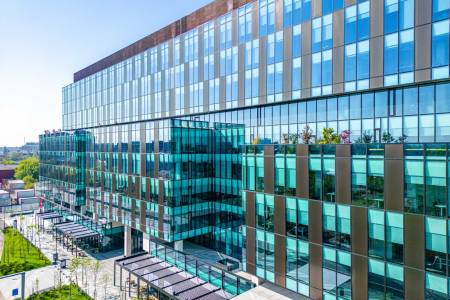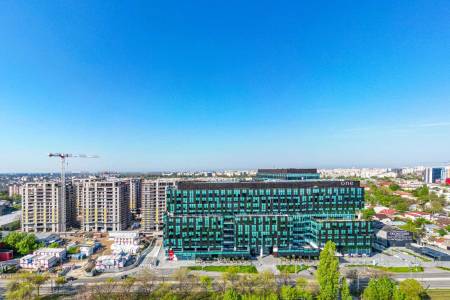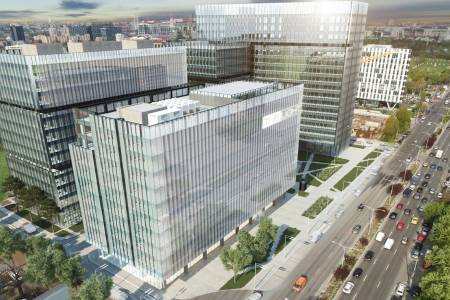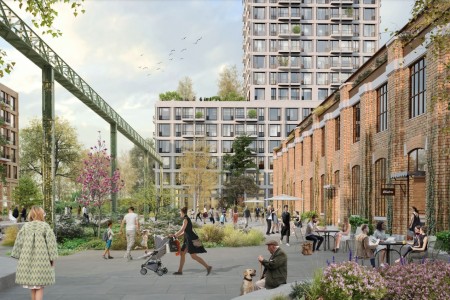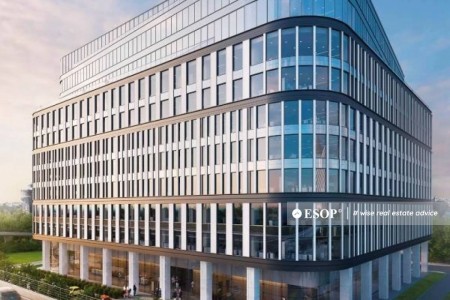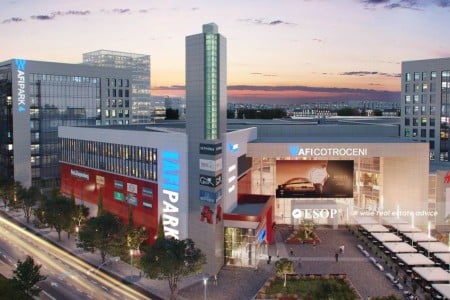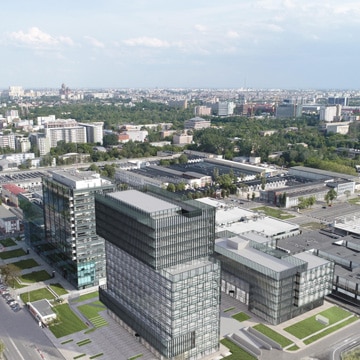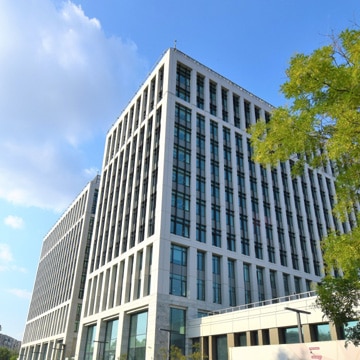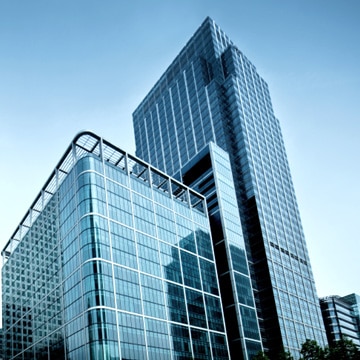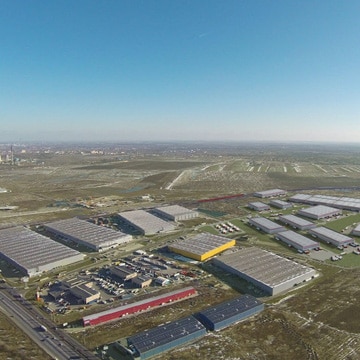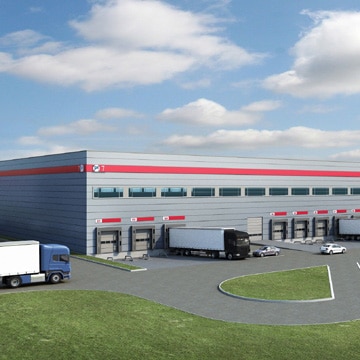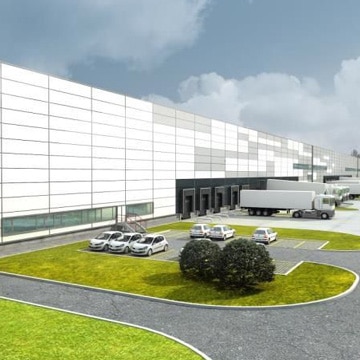What would it be like to work at the office, upstairs, and then go out in a private garden for 15 minutes to relax without using the elevator and moving into an inner courtyard? It will soon be possible. One Cotroceni Park will have several suspended gardens (elevated gardens as the developer calls them).
One Cotroceni Park brings for the first time in Bucharest the concept of “Flex Well-Tech”, in a complete mixed-use. Offices with flexible spaces, which have vast areas on the floor (which can reach up to 5,000 sqm in the first building and 8,000 sqm, when both buildings will be ready). With facilities appreciated by current employees, such as stunning green spaces, health services, sports, and food, but also shops and apartments.
One Cotroceni Park will have two large office buildings, built in two stages, with a total of approximately 78,000 sqm of leasable area.
The first building, with an entrance from Progresului Street and direct access to the future Răzoare metro station, already has a building permit and provides superior A-class office spaces, pre-certified LEED, with a leasable area of 42,998 sqm.
Of all nine floors of One Cotroceni Park Building 1, five (floors 1, 5, 6, 8, and 9) will benefit from suspended gardens. They have green spaces, outdoor sports areas, a panoramic view of the Cotroceni Palace, The Botanical Garden, or the Palace of the Parliament.
In total, the suspended gardens of the first building of the project will have an area of 2,493 square meters. Each floor will also have a lodge with greenery. The first building will be up and running by the end of next year.
In the second stage, a complimentary building will be built, One Cotroceni Park Building 2, with 12 floors, a total area of 31,967 sqm of office spaces, and suspended gardens totaling an area of 1,671 sqm, on the 6th and 10th floors.
This year, construction work will begin on the residential component of the project, which will have about 800 apartments.
If you would like more information about the office spaces for rent in One Cotroceni Park, please contact the ESOP team by filling this brief form, or by phone (+4) 0723.26.61.97 or (+4) 021.528.04.40. We’ll promptly answer your inquiry!
