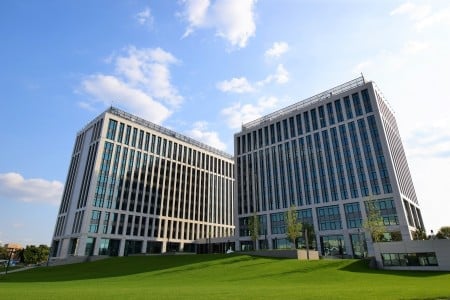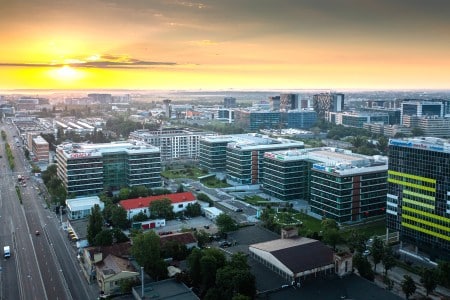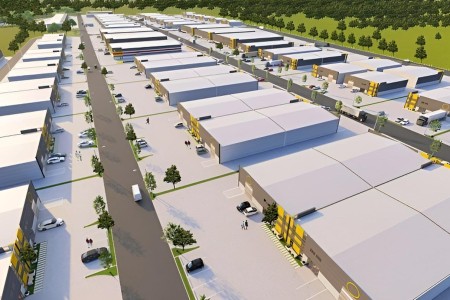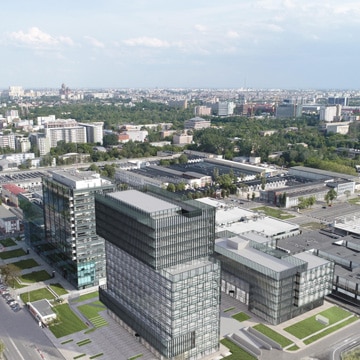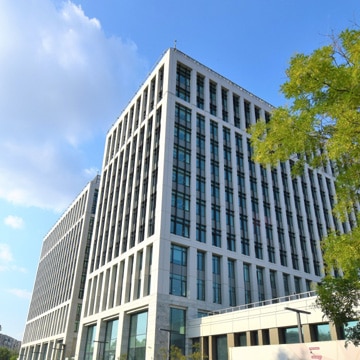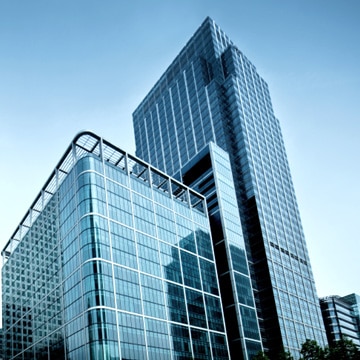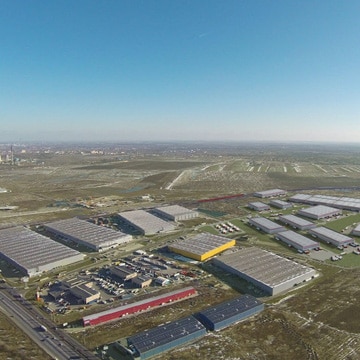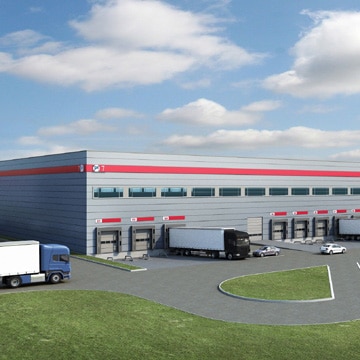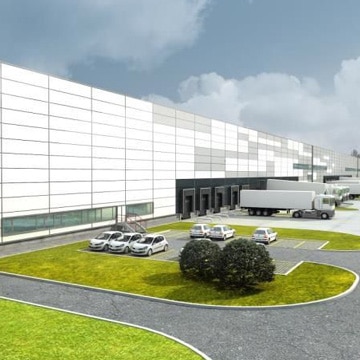Why Invest in Industrial Land Today?
Romania’s industrial and logistics market is reaching a stage of maturity, evolving from predominantly speculative developments to strategic projects tailored to end-user requirements. This guide is designed to provide a complete roadmap, covering all critical stages in the acquisition and development of industrial land, with a focus on large plots (over 5,000 sqm) located in the Bucharest-Ilfov region or in Romania’s main regional cities.
Long-term investors recognize that large-scale projects, such as the construction of a custom-built industrial hall (built-to-suit) or the development of an entire industrial park, require careful planning and a multi-year execution horizon.
Instead of reacting to immediate demand, experienced investors use the current market environment to identify and secure well-positioned plots, betting on a more robust market by the time their projects are completed and operational.
As a result, the decision to build from scratch becomes a calculated strategy, transforming uncertainty into an opportunity to develop optimized facilities perfectly aligned with operational requirements.
Market Dynamics: Prices, Location, and Key Players
Success begins with understanding the market landscape. Industrial land prices in Romania are influenced by key factors such as proximity to major transport corridors, workforce availability, infrastructure quality, and access to utilities. Investor interest is highest in areas adjacent to major cities and near large-scale infrastructure projects. For example, proximity to the A1 (Bucharest-Pitești), A2 (Bucharest-Constanța), and A3 (Bucharest-Ploiești) highways, as well as to the Bucharest Ring Road and the new A0 Beltway, represents a major advantage, ensuring fast access to Romania’s regional transport network.
The industrial parks market is dominated by a limited number of major developers (CTP, WDP, P3, VGP, Logicor, Eli Park, Vilar Park, Olympian Park, MLP Park, Global Vision, and others). Their strategy of acquiring land adjacent to existing parks has significantly reduced the stock of prime plots available for individual investors or medium-sized companies seeking to develop their own facilities. Therefore, the search for suitable industrial land can no longer be a passive endeavor. It requires a proactive approach and access to detailed market data.
The First Decision: Land Within vs. Outside City Limits
Choosing the right type of land is fundamental and can significantly influence both total project cost and development timeline.
• Land within city limits offers clear advantages: access to infrastructure and utilities, reduced permitting complexity, and shorter construction timelines. Naturally, purchase prices and property taxes are higher.
• Land outside city limits may initially appear more attractive due to its lower acquisition cost and reduced local taxes. However, this apparent advantage often hides serious pitfalls. Such land typically lacks access to public utilities and infrastructure, and connection costs can be substantial—often extending the project timeline significantly. Furthermore, converting such land into buildable urban land requires obtaining a Zonal Urban Plan (PUZ), a lengthy and costly process that can sometimes exceed the original purchase price. Making a decision based solely on initial price can therefore result in much higher total investment costs than anticipated.
A Strategic Alternative: Built-to-Suit (BTS) and Built-to-Own (BTO)
For companies with highly specific operational needs, the Built-to-Suit (BTS) model offers an attractive alternative to direct acquisition and development. This modern approach involves a developer constructing a turnkey building according to the tenant’s specifications, which is then leased long-term or purchased upon completion (Built-to-Own).
A major advantage of the BTS model is that it allows companies to expand their operations without tying up capital during the construction phase. Although the initial arrangement is typically a lease, purchase options can often be negotiated in advance under mutually favorable terms.
The Industrial Project Roadmap
(Estimated timeline: over 2 years)
Planning a large-scale industrial project requires time to minimize risks, optimize development costs, and ensure the delivery of a high-quality final product.
Phase I: From Vision to Pre-Acquisition (Estimated duration: 6-12 months)
Every solid industrial investment begins with a comprehensive due diligence process, an essential step to identify hidden costs and assess risks before signing the purchase agreement.
• Legal Due Diligence: One of the most important aspects is verifying ownership documents, such as sale-purchase contracts, ownership titles, or inheritance certificates. Cadastral documentation and the Land Book Extract (Carte Funciară) are indispensable, serving as the “identity card” of the property and confirming ownership rights, encumbrances, or potential disputes.
• Urban Planning Analysis: It is crucial to verify the land-use designation under the General Urban Plan (PUG) or any pre-existing Zonal Urban Plan (PUZ). Land within city limits does not automatically have building rights, while land outside city limits requires a PUZ to be incorporated into the urban area and converted from agricultural to industrial use. An urbanism certificate confirms building regulations, including density and utilization coefficients (POT and CUT), and is mandatory for any development project.
• Geotechnical and Technical Evaluation: A geotechnical study is mandatory before starting any project. It assesses soil quality and provides design recommendations for foundations and structural systems. Conducting this study prior to acquisition, although an upfront cost, can prevent major issues later. An inaccurate or incomplete study can lead to either over-dimensioning (unnecessary costs) or under-dimensioning (structural instability).
• Environmental Assessment: For land with an industrial history, environmental due diligence is essential. The process usually begins with an environmental site assessment that checks for soil and groundwater contamination. Discovering environmental issues doesn’t necessarily end a deal, but it provides valuable leverage for negotiating a price adjustment to offset potential remediation costs.
A well-informed investor can use these findings to negotiate a more favorable acquisition price, minimizing risk and preventing long-term financial losses.
Phase II: From Acquisition to Permitting (Estimated duration: 12-24 months)
Once the land is secured, the next major step is obtaining the building permit. If the property does not already have an approved PUZ, one must be developed, a normative document regulating land use, building parameters, and utility networks within a defined area. Without it, construction authorization cannot proceed.
Obtaining a PUZ is a complex and time-consuming process, typically lasting between 8 and 18 months. It involves preparing documentation, obtaining approvals from the Technical Urban Planning Commission (CTUAT), and final approval by the Local Council, justifying the need for long-term project planning.
Another major challenge during this phase is connecting to utilities. Securing approvals and connection contracts for electricity, gas, water, and sewage systems can take months. For industrial users, these solutions are customized and require a Technical Connection Approval (ATR), involving detailed technical and financial offers. Although part of these costs may be refunded over five years, they must still be budgeted from the outset.
The complexity and duration of the permitting and utility connection stages are key reasons why industrial developments cannot be completed quickly. Having a comprehensive roadmap and partnering with an experienced consultancy can help prevent delays and ensure accurate budgeting for these additional costs.
Phase III: From Permitting to Delivery (Estimated duration: 12-18 months)
Once all permits are obtained, the construction phase can begin. Choosing the right building material is crucial to accelerating delivery and optimizing long-term performance.
Steel Structures
• Advantages:
Steel halls stand out for their fast execution and flexibility. Prefabricated components are manufactured off-site and quickly assembled on-site, significantly reducing construction time and enabling early commissioning. The lightweight structure requires simpler foundations and allows for wide, column-free spans, providing exceptional spatial flexibility. Additionally, steel buildings benefit from accelerated fiscal depreciation (typically 16-24 years), enabling faster capital recovery and making them attractive for investors focused on financial efficiency and operational flexibility.
• Disadvantages:
Despite the lower initial cost, steel structures often incur higher long-term maintenance expenses. Steel requires fire protection (intumescent coatings or fireproof cladding) and periodic anti-corrosion treatments, increasing the Life Cycle Cost (LCC). Thermal performance also depends entirely on insulation quality, and the lack of thermal inertia can lead to higher heating and cooling costs. Furthermore, global steel price volatility adds a degree of unpredictability to project budgets.
Precast Concrete Structures
• Advantages:
Precast concrete buildings are renowned for their durability, mechanical strength, and long-term stability. Concrete offers natural fire resistance and high thermal inertia, contributing to superior energy efficiency and lower operating costs (OPEX). Maintenance costs are minimal, and resistance to environmental and mechanical stress ensures a long lifespan, resulting in a lower Total Cost of Ownership (LCC) over time. Consistent quality and predictable production costs also support stable investment planning.
• Disadvantages:
The main limitations of concrete structures stem from their higher weight and rigidity. Heavier structures require more robust (and more expensive) foundations, especially on low-bearing-capacity soils, raising initial investment (CAPEX). Construction takes longer compared to steel halls, and later modifications (extensions or layout changes) are difficult without major structural interventions. From a fiscal perspective, concrete buildings have longer depreciation periods (40-60 years), making them better suited for stable, long-term projects.
Energy Efficiency and Operational Costs: A greenfield project offers the opportunity to integrate modern energy-efficiency technologies from the start, such as LED lighting, smart sensors, and Building Management Systems (BMS). These initial investments lead to significant long-term savings, particularly in electricity and water consumption, ultimately ensuring a higher Return on Investment (ROI). Moreover, new developments can easily comply with upcoming EU regulations, which require all new buildings to be “zero-emission” by 2028.
Industrial Greenfield Project Timeline
|
Phase
|
Key Steps
|
Required Documents
|
Estimated Duration
|
|
Vision & Pre-Acquisition
|
Land search – legal, urban, geotechnical, environmental due diligence
|
Ownership documents, cadastral file, Land Book extract, Urbanism Certificate, specialized studies
|
6-12 months
|
|
Acquisition & Permitting
|
PUZ preparation (if required), utility approvals, building permit
|
PUZ, utility connection approvals (ATR), building permit
|
12-24 months
|
|
Construction & Delivery
|
Design, execution, final acceptance
|
Technical project, permits, completion report
|
12-18 months
|
|
Total Estimated Duration:
|
– |
– |
Over 2 years
|
In today’s complex market, the role of the real estate consultant is essential to a project’s success. A consultant is not merely an intermediary, but a strategic partner who adds value and minimizes risk.
ESOP Consulting, established in 2002, brings over 23 years of experience in the Romanian real estate market, offering in-depth expertise and a professional approach to every stage of the acquisition process. Through collaboration with a consultant, investors gain access to a broader range of opportunities, including off-market deals not publicly listed. ESOP’s consultants possess deep market knowledge and can identify opportunities aligned with a client’s strategic and operational goals, saving valuable time and resources.
ESOP’s portfolio includes, in addition to land for sale, also warehouses for sale, industrial parks and warehouses for rent.
Please contact the ESOP team by filling this brief form, or by phone (+4) 0723.26.61.97 or (+4) 021.528.04.40. We’ll promptly answer your inquiry!

