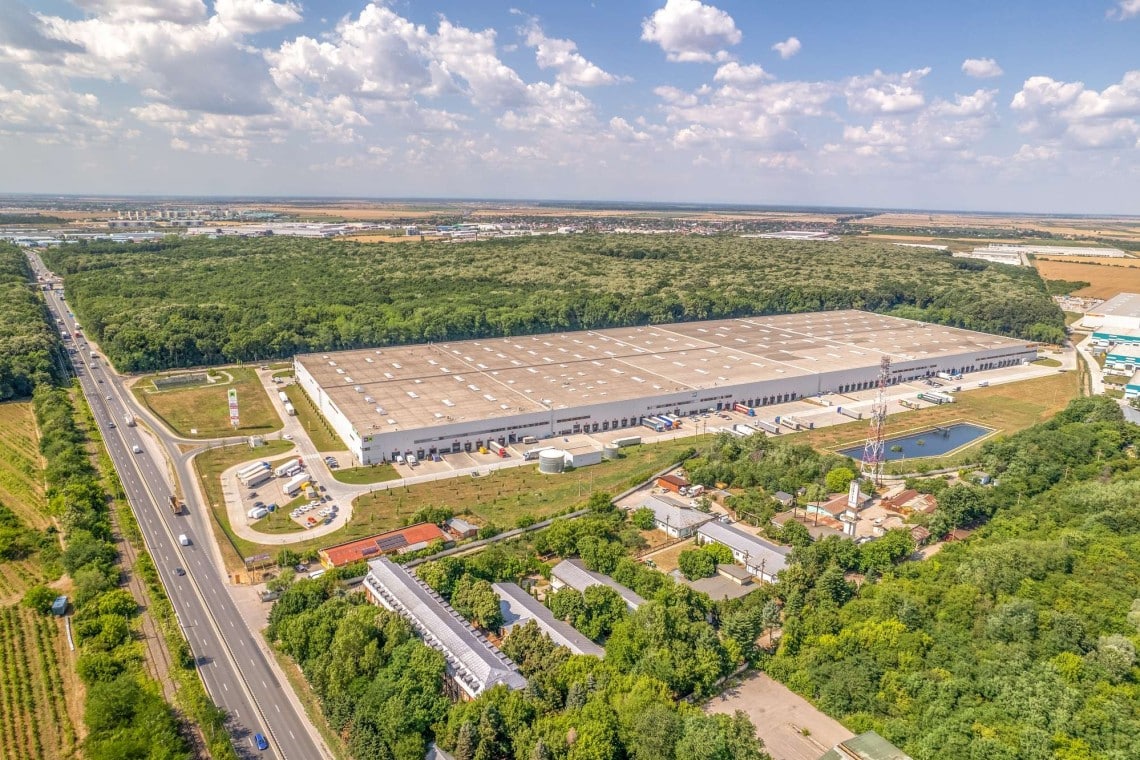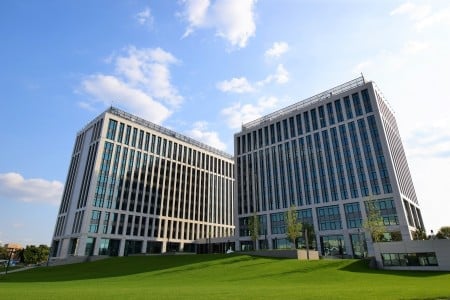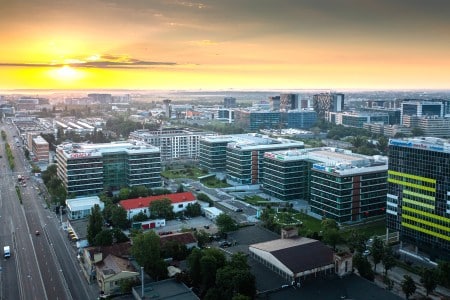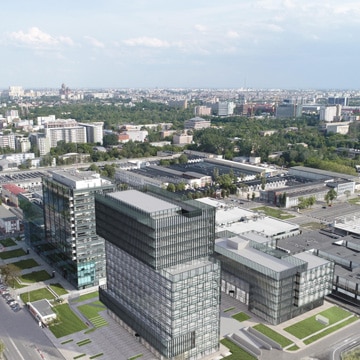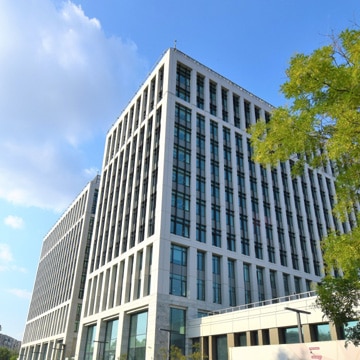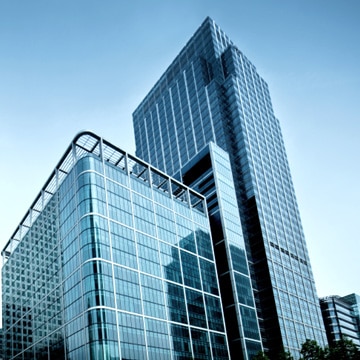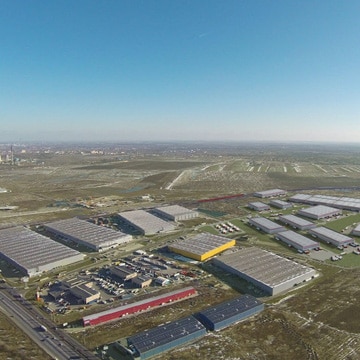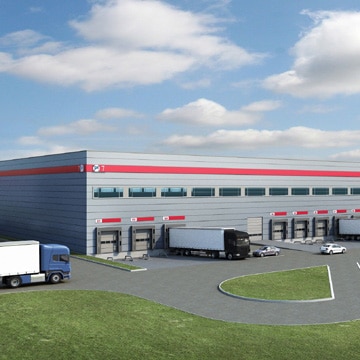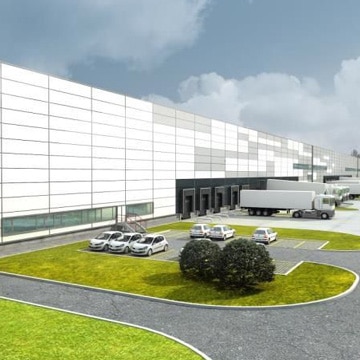Navigating the Romanian Industrial Real Estate Market
The Romanian industrial and logistics space market has evolved rapidly, transforming into a dynamic and essential sector for the national economy. In this dynamic context, the decision to rent an industrial or production space in a modern park is not just a real estate one, but a strategic choice. A modern industrial park is more than just a space; it is a complete ecosystem, designed to optimize operations, reduce costs, and facilitate long-term growth. Choosing such a space involves an in-depth analysis of multiple aspects, from technical specifications and contractual clauses to tax benefits and administrative support.
Production hall vs. logistics warehouse – an informed decision
The primary function of a space dictates the selection criteria. A logistics warehouse is designed to facilitate the storage, distribution, and transportation of goods. Its infrastructure is optimized for fast goods flows and efficient storage, including high-bay racks, inventory management systems, numerous loading/unloading ramps, and dedicated spaces for sorting goods. Typical users are e-commerce, retail, courier, and third-party logistics companies.
In contrast, a production hall is primarily intended to house manufacturing, assembly, or research and development processes. A production space is equipped to support heavy machinery and complex industrial processes. Here, technical specifications such as industrial electrical power, durable flooring, and the ability to install specific equipment, from cranes to assembly lines, are essential. Users are typically manufacturers in industries such as automotive, electronics, textiles, or pharmaceuticals.
Technical Selection Criteria
Regardless of their intended use, all high-quality industrial spaces must meet certain technical standards.
• Clear height is a key criterion for maximizing efficiency. A height of 10-12 meters allows the installation of high-bay racking systems, optimizing the use of the building’s full volume, not just its floor area.
• Floor load capacity refers to the ability of the slab to support equipment, inventory, and heavy traffic. The benchmark of 5 t/sqm is an indicator of quality and durability, ensuring that the floor can withstand the intense demands of industrial operations. Overlooking this aspect can restrict the use of heavy machinery or high-density storage systems, leading to long-term inefficiencies.
• Column spacing directly affects the flexibility and efficiency of the space. A modern design with wide spans (e.g., 12×24 meters) enables more adaptable layouts and supports smoother operational flows.
• Fire safety systems, such as sprinklers and emergency lighting, are mandatory in modern warehouses and essential for the protection of both employees and assets.
Specific Criteria for Production Facilities
In addition to general technical specifications, production halls require further consideration of certain criteria.
• Electrical capacity must be sufficient and scalable to support the high energy demands of production lines and industrial machinery.
• Customization options are critical for integrating specific processes. Adding offices, technical areas, locker rooms, controlled access points, or even ramps and overhead cranes requires both spatial flexibility and a developer willing to adapt.
• Floor type should be tailored to withstand chemicals, vibrations, or heavy traffic, depending on the nature of operations.
The following table summarizes the key differences and selection criteria between the two types of spaces, providing decision-makers with a clear visual guide.
| Criterion |
Production Facility |
Logistics Warehouse |
| Primary purpose |
Manufacturing, assembly, research & development |
Storage, distribution, transportation |
| Typical users |
Manufacturers (automotive, textile, chemical industries) |
E-commerce, retail, and logistics companies |
| Key infrastructure |
Industrial power supply, reinforced floors, ventilation systems, customization possibilities |
Multiple loading docks, high clear height, racking systems, inventory management systems |
| Technical criteria |
Floor load capacity adapted to heavy machinery, three-phase power, vibration resistance, special installations (e.g., cranes, overhead gantries) |
High clear height (10-12 m), optimal number of docks, wide column spacing (12×24 m), truck access |
| Flexibility |
Requires extensive customization but allows greater control over production processes |
Designed for scalability and modularity, with options for rapid expansion |
| Examples |
Automotive plant, food processing unit |
Retail distribution center, e-commerce fulfillment warehouse |
Stages of the Leasing Process
Leasing a modern industrial space is a complex endeavor that requires a strategic and methodical approach.
Stage 1: Defining requirements & search
The first step is to clearly define business needs. A company must determine the required floor area (with a tolerance range), clear height, floor type, and electrical capacity. Defining the preferred location, budget, and timeline is equally crucial. Once these requirements are established, the search process begins, either through public listings or, far more efficiently, with the support of a specialized real estate consultant.
Stage 2: Offer analysis and site visits
After suitable options have been identified, the next step is analyzing and touring the properties. This stage involves comparing offers against a predefined set of criteria and conducting site visits to directly assess the quality of the space, the condition of the infrastructure, and proximity to major transport routes.
Stage 3: Negotiation and lease agreement
Once a property has been selected and successfully passed internal evaluations, the process moves to negotiations and contract signing. This stage requires particular attention to detail, as the lease clauses will govern the relationship between tenant and landlord throughout the entire lease term.
The Added Value of a Specialized Real Estate Consultant
The complexity of the leasing process, from identifying needs to negotiating contractual terms, justifies working with a specialized real estate consultant.
A professional consultant plays a crucial role, offering a series of tangible benefits:
• Access to market insights: Specialized real estate consultants have an in-depth understanding of the market and current trends. They maintain extensive databases of available properties, including off-market opportunities, and can conduct thorough market analyses to support informed decision-making.
• Negotiation expertise: One of the most important roles of a consultant is to negotiate contract terms. They are equipped to negotiate not only rental rates but also key clauses such as expansion options, rent-free periods, or additional amenities, ensuring that business objectives are met.
• Time efficiency: The consultant takes on the time-consuming task of searching and pre-selecting properties. They filter options based on the client’s requirements and present only the most suitable alternatives, allowing the company to remain focused on its core operations.
Partnering with a consultant is a strategic investment that can generate substantial savings of both time and money, mitigate operational and legal risks, and ensure a successful transaction fully aligned with the company’s growth objectives.
Conclusion: Choose the Right Partner for Your Business Success
Leasing a logistics or production space in a modern industrial park in Romania is a major decision that requires deep market knowledge and a strategic, methodical approach. The complexity of the process, from defining technical and operational requirements to navigating the shortlist and negotiating contractual terms with the chosen landlord, highlights the need for an experienced partner.
ESOP Consulting I CORFAC International is a real estate consultant with over 23 years of experience and extensive market expertise, ranking among the top five players in the office space sector. The company works directly with Romania’s leading industrial and logistics landlords, managing a broad national portfolio. This direct relationship allows ESOP’s consulting team to secure the best available offers for clients, along with value-added services such as 0% commission for tenants and free space planning services.
Thanks to its expertise, vast portfolio, and strong client commitment, ESOP Consulting I CORFAC International is the ideal partner to guide companies from initial needs assessment through to contract signing, ensuring a safe, transparent, and advantageous transaction. By choosing a professional partner, businesses can turn the leasing process from a complex challenge into a successful step in their growth journey.
ESOP’s portfolio includes, among others, industrial parks, business parks, office buildings for rent in Bucharest, warehouses for sale, land for sale.
