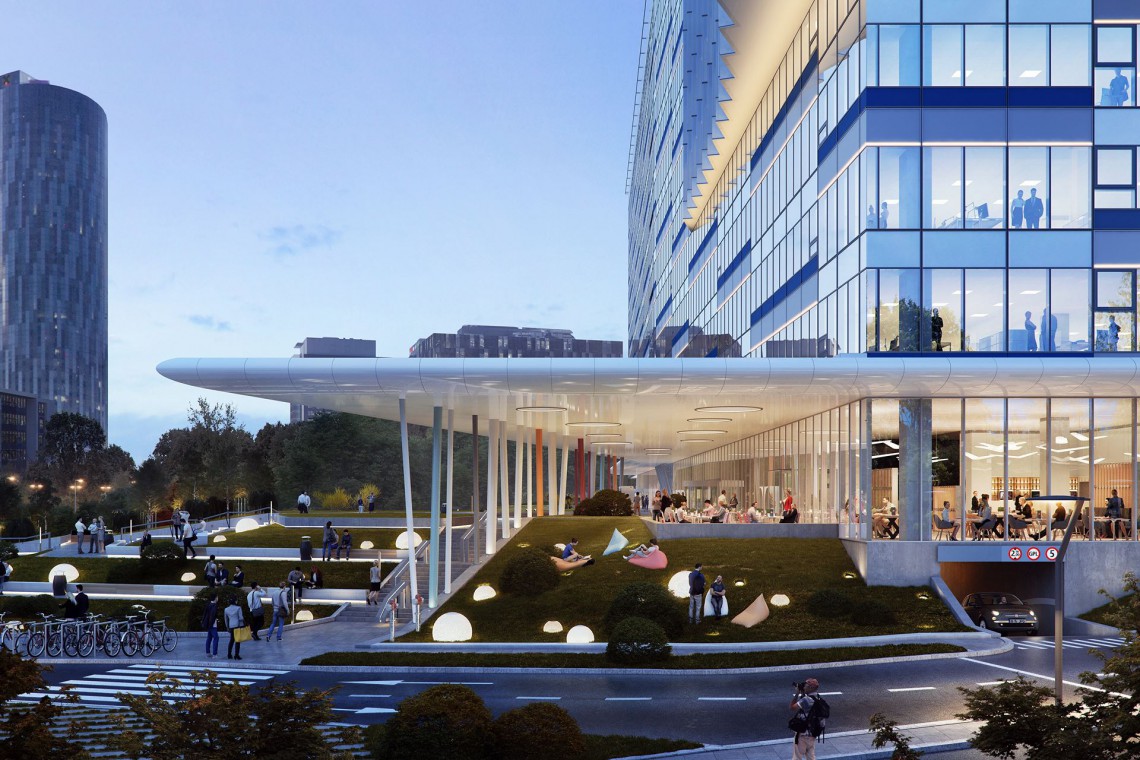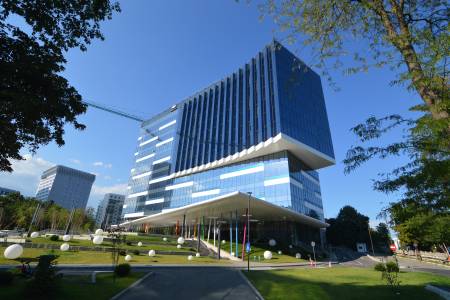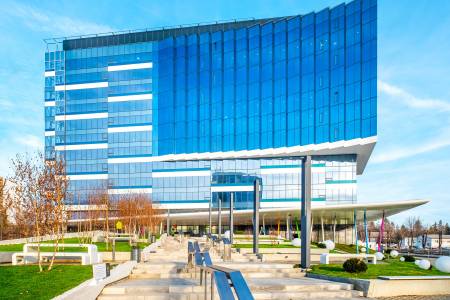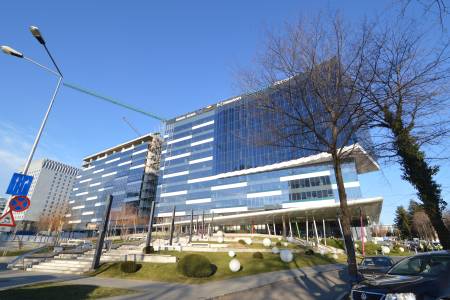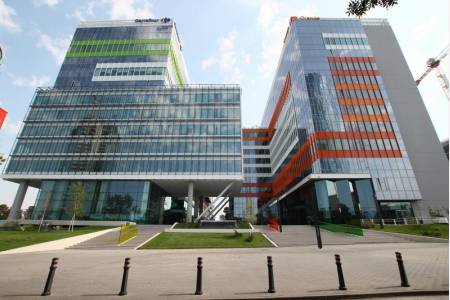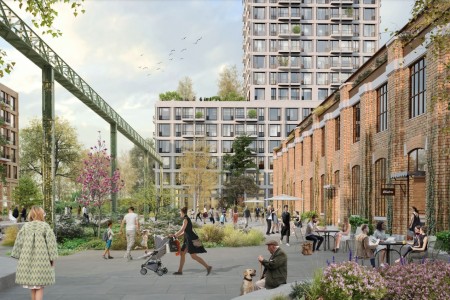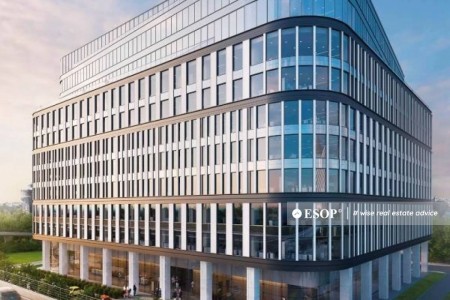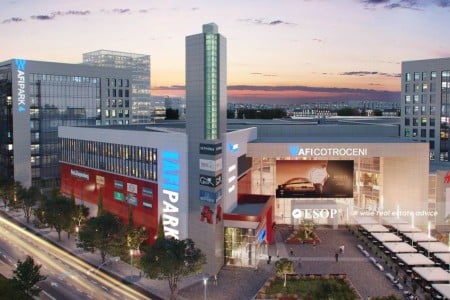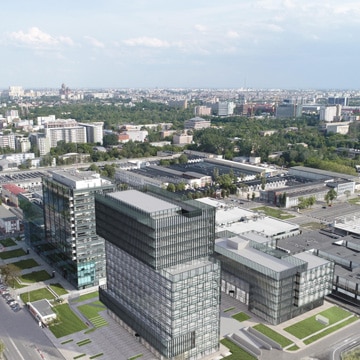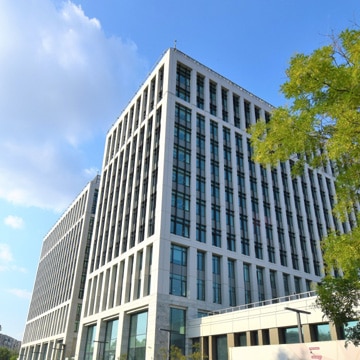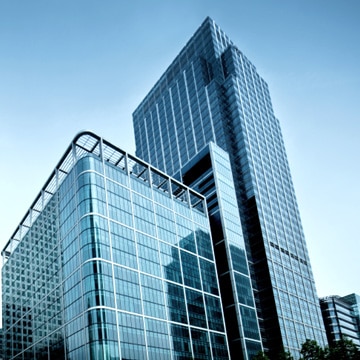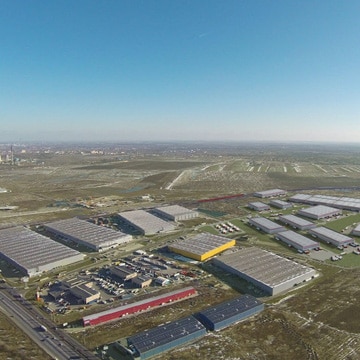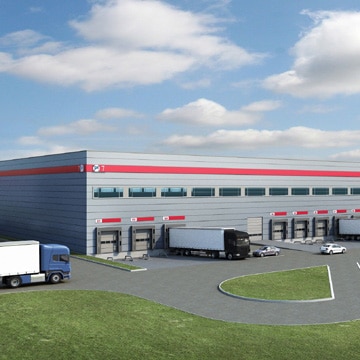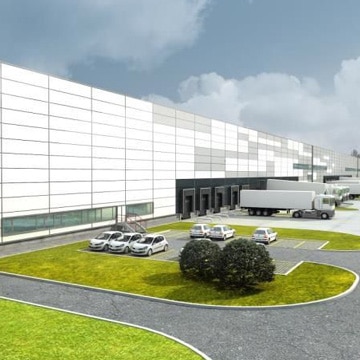The Equilibrium office project is advancing in terms of construction works and the signing of pre-lease contracts for future office spaces, according to monitoring by ESOP. This spring, “the tree was put on the house,” a tradition of builders that marks the closure of the resistance structure for the first building in the complex and the transition to the facade.
Equilibrium 1 will be put into use in the third quarter of this year.
In the first Equilibrium 1 building, several companies have pre-rented office spaces, totaling an area of 8,400 sqm of offices, representing 41% of the total of 20,600 sqm of the rentable area of class A office spaces.
The construction in progress is pre-certified according to international LEED Gold standards. It will be LEED Platinum certified, upon completion, according to information from the developer, with all the characteristics of a green building, from low energy consumption, optimal natural light to workstations work, up to facilities for employees who come to work by bike: exclusive parking lots, showers and locker rooms.
The tower will have 12 levels, and from the upper floors, the panoramic view will be spectacular, towards Floreasca Park. Equilibrium will also have an application dedicated to employees who will use the office space.
The project envisages the construction of two office buildings developed in two stages. In front of them will be arranged a green relaxation space, with a total area of 3,500 square meters, equipped with modern urban furniture and provided with Wi-Fi.
The offices are located in the Barbu Văcărescu area, near the Promenada Mall, which has many shopping options but also restaurants and cafes, permanently. They are joined by caravans that camp in the area for music and seasonal food events, such as the Food Truck Spring Festival, from this period, where there are 15 caravans with tasty food, from burgers to skewers and delicious seafood. For a month, the trailers will be camped around the mall, especially for the employees of the companies from the skyscrapers of the Barbu Văcărescu-Floreasca-Aviației office pole. In some evenings the ambiance will be ensured by jazz, guitar or experimental music concerts.
If you would like more information about the office spaces for rent in Equilibrium, please contact the ESOP team by filling this brief form, or by phone (+4) 0723.26.61.97 or (+4) 021.528.04.40. We’ll promptly answer your inquiry!
