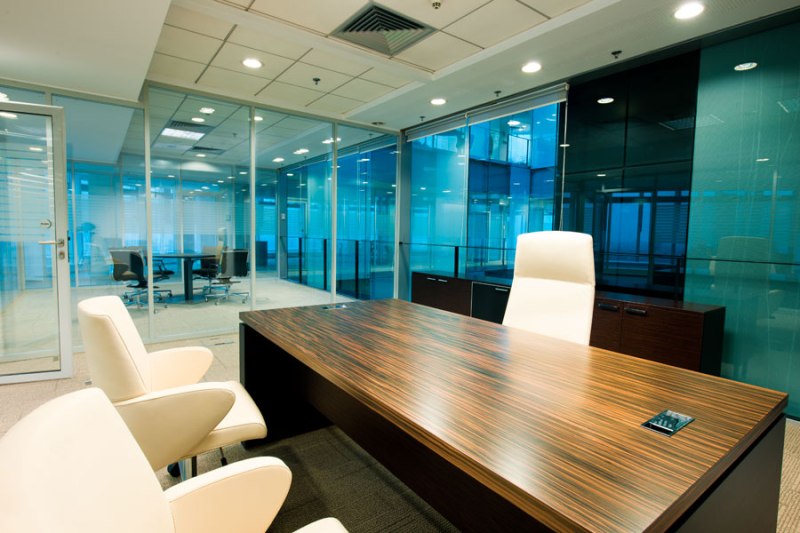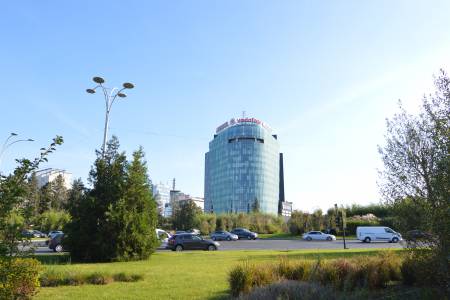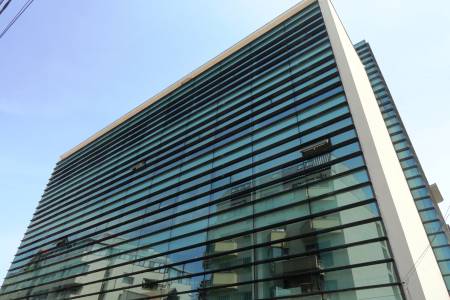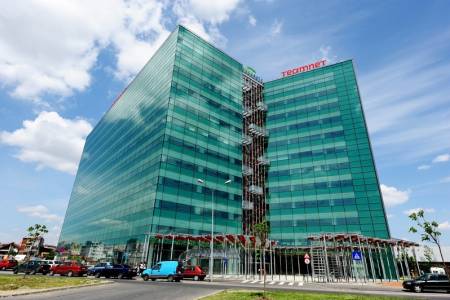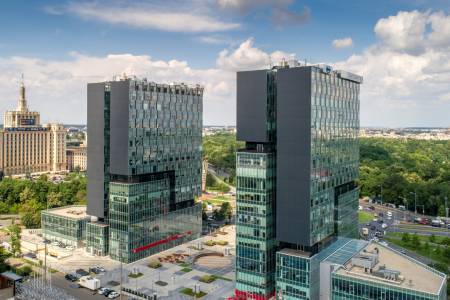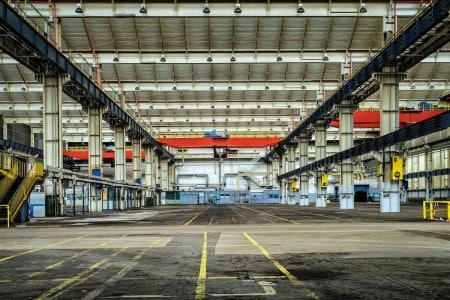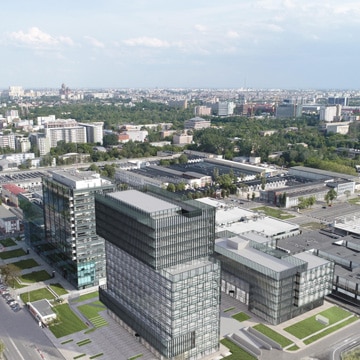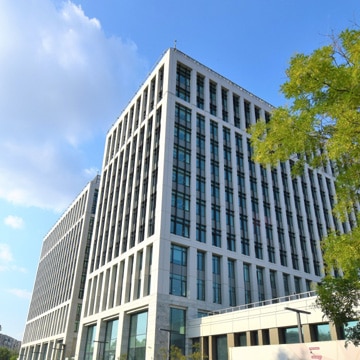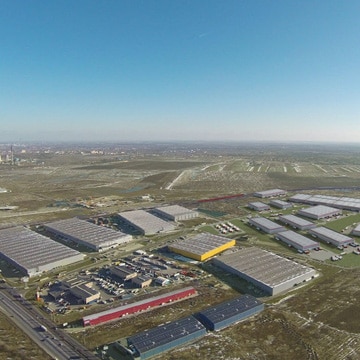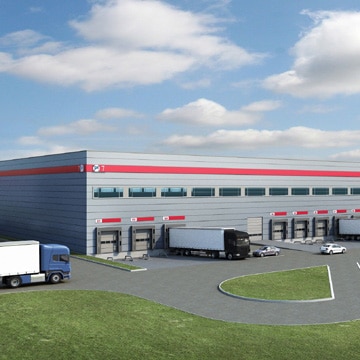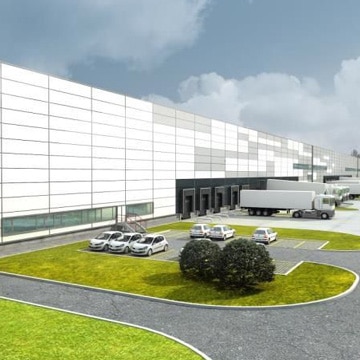We bring back to our discussion an older theme, but always topical: 5 essentials for choosing a new headquarters.
In a business environment with increasingly complex products and services, with detailed technical specifications (and yet often more difficult to understand), an informed and correct decision seems to be more and more difficult to take. For these reasons, ESOP has made for you below a summary of the essential aspects of office space, to help you identify the best alternative at one time:
- 1 Evaluate the properties based on complete and comparable data.
- 2 Find out the share of shared spaces for each space.
- 3 Analyze the main contract terms and test their flexibility.
- 4 Analyze the efficiency of each space beyond the classic number of square meters.
- 5 Calculate the safest space comparison indicator: RENT PER WORK POST.
1. Evaluate the properties based on complete and comparable data
Make sure you evaluate the multiple spaces in your list in an efficient way, that is, first of all, based on complete information (we refer here to the main and relevant information, not the details part), and structured in comparable terms. For example, for some properties, you can receive information about the usable area of the office (for positioning workstations, including office, server, and toilets), while for others about the rentable area (which includes in addition to the usable area also the related common spaces).
Obtaining complete and comparable data is often tricky because each owner has a certain way to promote their property. If a consulting firm provides your list of properties with experience in the office market, they should be delivered in an appropriate form to ease your appraisal process. If several consultants provide the information, you will probably have several presentation systems (perhaps some of them with incomplete data). You will need to think and build the system for comparing and obtaining additional data, which will involve more time and resources on your part.
2. Find out the share of shared spaces for each space
You will notice that this aspect can significantly influence or even change the hierarchy of spaces considered strictly in terms of rent per square meter. For example, a space with a 10.5 Euro rent, which seems the first option (but with a share of 16% common spaces), is less advantageous than another space, with a rent of 11 Eu / sqm, which has common areas of only 5%.
Usually, the common spaces vary between 8 and 13% in the case of large surface buildings (over 3,000-3,500 sqm), respectively, between 12-17% in the case of buildings with smaller surfaces (under 2,500-3,000 sqm).
3. Analyze the main contract terms and test their flexibility
Check the key commercial terms, such as the contractual period requested by the owner and the possibility of adjusting it, the system of accounting for maintenance expenses (open book or fixed, the level as well as the requested advance/guarantees. You will notice that specific properties (usually those of class A, or higher class), sometimes have slightly stricter terms (due to their financing through bank loans). It is essential to know this from the beginning of the discussions.
4. Analyze the efficiency of each space beyond the classic number of square meters
It may seem obvious, or on the contrary, hard to believe. Still, we assure you that it is as real and important as possible: 500 sqm in 3 distinct buildings will most certainly have three levels of efficiency. It is because the efficiency of space is given by a combination of factors, such as its shape, the number of facades that provide access to natural light, the depth of the building (the distance between 2 facades with natural light).
The most efficient spaces are the rectangular ones, with natural light along the building’s length, on both facades. Although seemingly linear and easy to partition, the square shapes can be much more difficult due to the greater distance between 2 illuminated facades. Keep in mind that the light penetrates a range of max. 7-8 m inside an office space, so positioning the work areas beyond this limit will face insufficient lighting.
You will notice taking into account the efficiency of the space (in terms of these parameters, shape, natural light, etc.) that sometimes 300 sqm can fit the same number or even more workstations than 375 sqm, in another building and configuration.
5. Calculate the safest comparison indicator of space: rent per workstation
The most important thing is to relate to your ultimate goal, not partial goals. And your ultimate goal is not renting a certain number of sqm but a building that can accommodate a certain number of employees (and, of course, an extension margin that you consider reasonable). From these reasons, you will notice that this final objective is the most faithful and efficient expressed not by the rent per sqm, but by the RENT PER POST OF WORK. It is calculated as the ratio between the total rent (resulting from multiplying the rent per sqm with the rentable area), and the number of workstations. The result can often lead to the indication as to the optimal location solution of property other than the one with the lowest rent per sq m, and this reasoning can save you high costs.
ESOP recommends and performs for its partners the evaluation of the properties based on the previously mentioned aspects and other relevant aspects. In this way, we want to make more efficient the time involved in the relocation process and provide the tools of an informed and correct decision to choose the space that ensures maximum comfort in the most advantageous financial conditions.
If you would like more information about the office spaces for rent in Bucharest, please contact the ESOP team by filling this brief form, or by phone (+4) 0723.26.61.97 or (+4) 021.528.04.40. We’ll promptly answer your inquiry!
