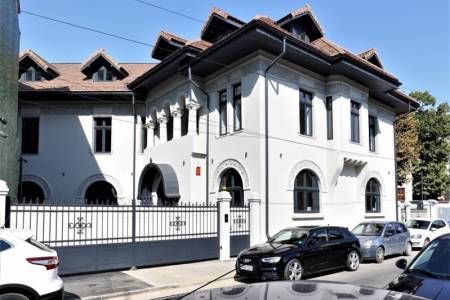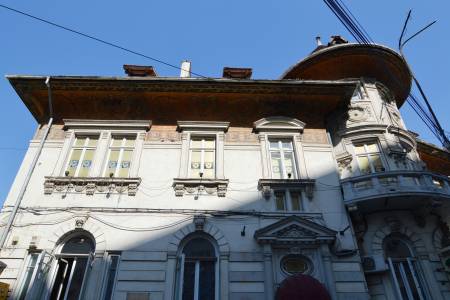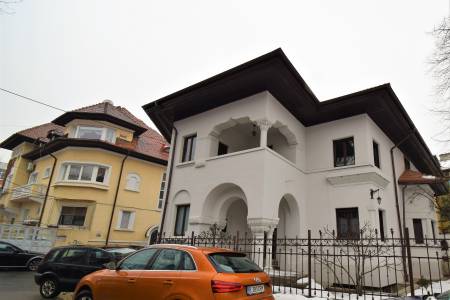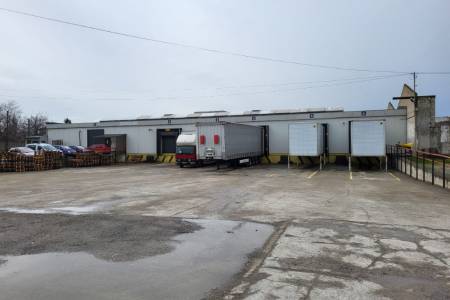Romana, Bucharest ( ID: 3839.99 )
Details
Special architecture villa, with a BS+GF+1 floor+Attic, a special position and visibility, and the following layout:
GF (175 sqm): lobby (12 sqm),generouse reception area (30 sqm), with 4 radial rooms- 14/30/35/22 sqm; 2 toilet groups.
1st FLOOR (182 sqm): hall of 28 sqm, 3 rooms disposed radially (30/35 / 32 sqm), toilet group and few annexes.
ATTIC (196 sqm):hall 27 sqm, 7 rooms radially disposed-15 /17 /25/ 13 / 18 /11/ 10 sqm, one bathroom.
BASEMENT (115 sqm):4 rooms
Equipments and finishing
- Parquet
- Split AC
- Heating system
- Courtyard
Map
Contact form
Interested about the offer?










