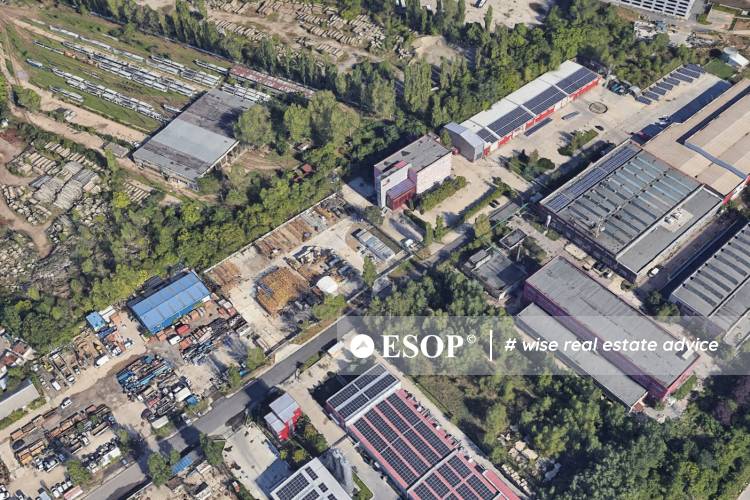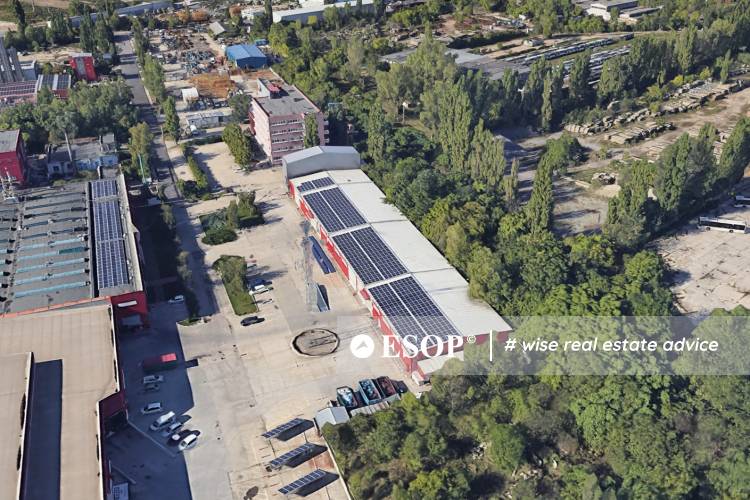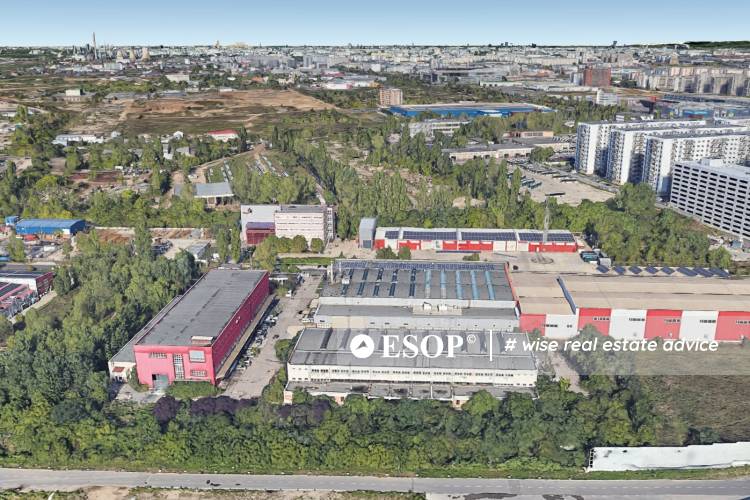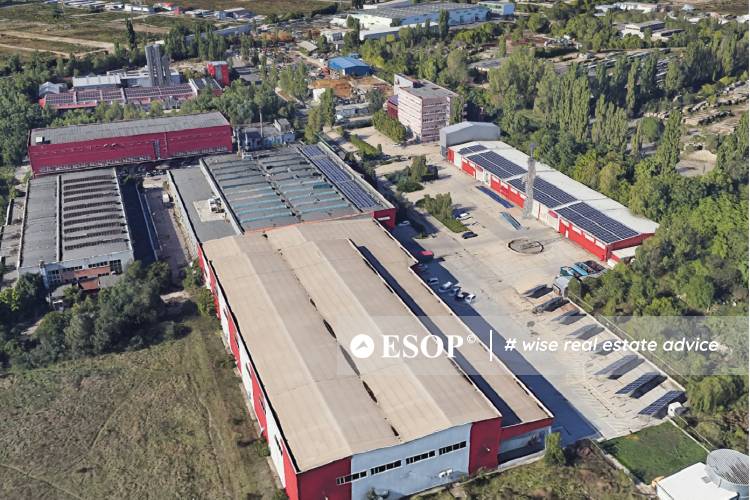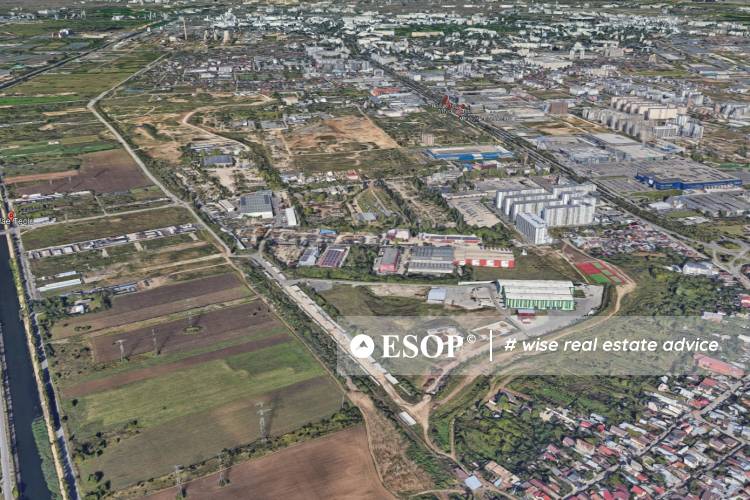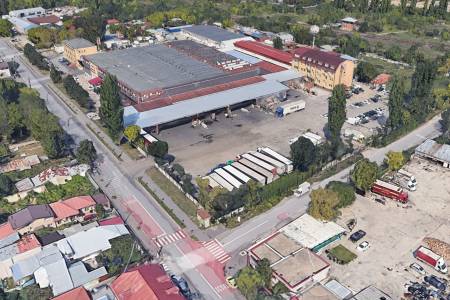Mixed-use industrial: hall 2,550 sqm, offices 4,453 sqm, land 10,534 sqm, Theodor Pallady, Sector 3
Storage Space for Sale, Bucharest, București Ilfov ( ID: 15497 )
Details Mixed-use industrial: hall 2,550 sqm, offices 4,453 sqm, land 10,534 sqm, Theodor Pallady, Sector 3
For sale office building and production storage hall in Sector 3 Bucharest, IKEA Pallady area, a mixed-use property consisting of an office building D+P+4E with a ground footprint of 736 sqm and a total built area of 4,453 sqm on a 3,507 sqm plot with 1,000 sqm concrete parking, equipped with all utilities, central heating, fire detection and extinguishing systems, 3 entrances/exits and 2 elevators, floors 3 and 4 with separate access and elevator, and a production/storage hall built in 2009 with a ground footprint of 2,400 sqm plus a 150 sqm extension for large trucks, total area 2,550 sqm, height 6.5 m, span 24 m, length 100 m, on a 7,027 sqm plot with a 3,220 sqm concrete platform, fully equipped, fire hazard category C and fire resistance grade II; strategically located with fast access to A2 highway, Bucharest ring road, main roads and public transport, close to logistic and commercial hubs, offering excellent connectivity for industrial, storage, and logistics activities, representing an excellent opportunity for investment, business expansion, or relocation of operational activities.
Equipments and facilities
Map
Contact form

